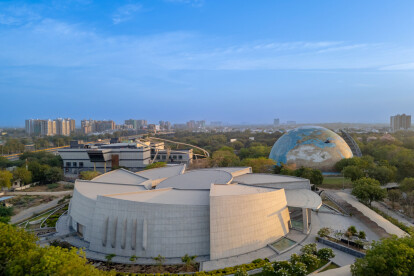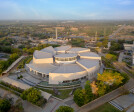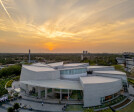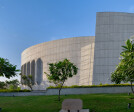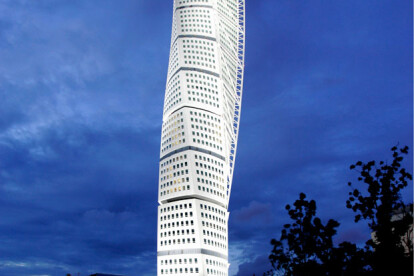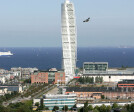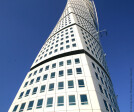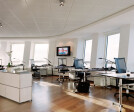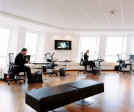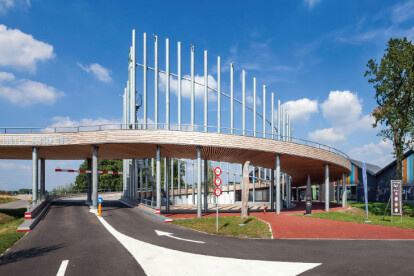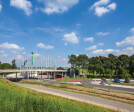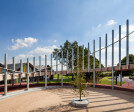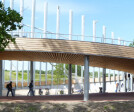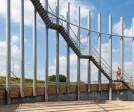Spiral
An overview of projects, products and exclusive articles about spiral
Project • By INI Design Studio • Cultural Centres
Aquatic Gallery at Science City, Ahmedabad
Project introduction:
In this emerging environment of knowledge-driven economic growth, it is imperative to inculcate a scientific temper in the community. The Gujarat Council of Science City, established by the Government of Gujarat, has developed the Aquatic Gallery to realize this vision. This 5th generation facility, part of the sprawling 200 acres Ahmedabad Science city, is India’s largest and first planned public inland aquarium, catering to the vision of edutainment. Attracting more than 1 million people annually, the Gallery is designed to bridge the gap between formal science education and the community at large.
Vinay Panjwani, India
Concept note:
The design of the Aquatic Gallery is inspired by the intricate a... More
Project • By Tsutsumi and Associates • Private Houses
Hangzhou Spiral Villa
This project is to renovate a villa which has first basement and four floors and loft above ground. In the existing state, the staircase and the elevator were fixed in the corner, and the vertical relationship was completely separated. Therefore, we aimed to strength the relationship between the upper and lower floors, that is, the relationship of the family spent here.
Caption
First, we defined the staircase which takes charge of vertical movement as a symbolic existence, then moved it near the center of the floor and designed a spiral staircase with a strong centripetal force so that it could be seen from anywhere on each floor. Next, in order to absorb more day light and strengthen the relationship between the upper and lower floor... More
Project • By Knauf Danoline • Offices
HSB Turning Torso
HSB Turning Torso is Malmö, Sweden, began as a sculpture by the famous Santiago Calatrava. The design was inspired by the human body in a twisting motion. With its 190 metres, HSB Turning Torso is one of the tallest residential buildings in Europe.
Knauf Danoline supplied a customised version of Corridor Micro ceiling for the spiral shaped corridors leading from the entrance hall to the car park. Every single ceiling tile used in corridor was custom made in order to follow the curving movement of the corridor.
In the offices, Belgravia Micro acoustic ceiling had been installed, with adjustments made in the perimeter area so the ceiling would follow the twisted shape of the room. More
Project • By Arc2 architecten • Bridges
flyover Transferium A27 Nieuwegein
Transferium Linielanding is located alongside the A27 motorway near Nieuwegein. It adjoins the historic landscape zone of the New Holland Waterline. The striking spiral access ramp links the world of the motorway to that of the hinterland. Besides functioning as a flyover, this striking piece of engineering will function as a landmark, a lookout point and an entrance canopy. More
