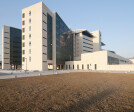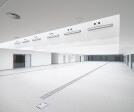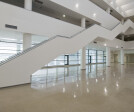Spain
An overview of projects, products and exclusive articles about spain
Project • By ESTUDIO NATTO • Offices
DISA HEADQUARTERS. COMPETITION - FIRST PRIZE
Architects: ESTUDIO NATTO
Location: Santa Cruz de Tenerife, Spain
Architect In Charge: Elías M. Medina Moreno
Architects: Adrián Magdaleno Rodríguez y José Manuel Rodríguez Peña
Industrial Engineering: INGENIERIA Y ARQUITECTURA TECHNE
3D Images: DPC 3d Infografía
Built Area: 40.465,31 m2
Year: 2012
The project for the new headquarters building of Disa Group seeks to achieve the typical headquarters prominence and become a leading further into architectural landmark for the city in an environment dominated by high-rise buildings (34 storey towers of Santa Cruz, 28-story courthouse future)
The floor of the tower, as every square, is perceived in an apparent form by its four corners. The project idea is to material... More
Project • By Planho • Hospitals
Hospital Campus de la Salud
There are two major constraints that set the guidelines for the architectural and functional design of the building. We created two large juxtaposed zones in dialogue with each other. First we have the clinical and service areas, organised around a central patio upon which the whole building rests. Secondly, we have the outpatient and hospital areas, which occupy the arms which emerge from it and which open towards the city as well as the imposing views of the Sierra Nevada.
It is a model hospital and will constitute the key element in the activities of the new Campus de la Salud de Granada. We have tried to optimise circulation, grouping all the units of each expertise on the same level, distributing the functional area following the heal... More
Project • By Hunter Douglas Architectural • Airports
León Airport
The new airport terminal in Leon, in the Northwest of Spain, is designed to magnify the economic and social “magnetism” of Leon and to give the province means to face the “challenges” of the future. The new terminal for domestic travel has a total ground floor of 4900 m2, where all airport facilities are located.
The idea behind the envelope of the building is to enhance the natural feeling of fluidity, both in the process of rapprochement from the land site, and from the experience approaching from the air. A high volume setting with a glass curtain wall and a large longitudinal skylight is designed to give expression to this idea. Inside the building an open-linear solid wood ceiling of Hunter Douglas has been applied. The wooden ceil... More












