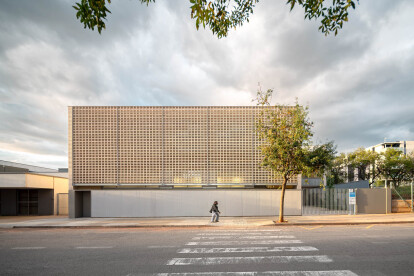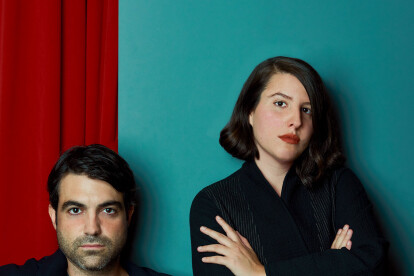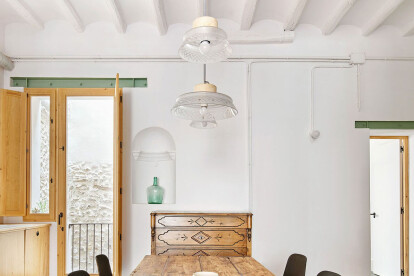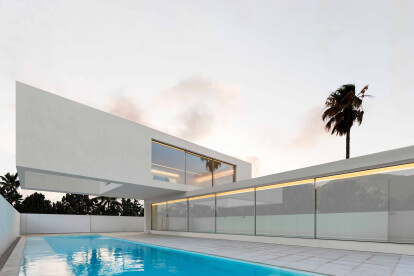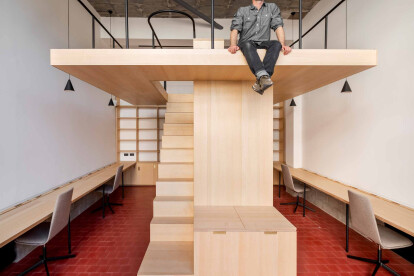Spain
An overview of projects, products and exclusive articles about spain
News • News • 19 Mar 2023
Forgas Arquitectes bring a friendly image to a Spanish healthcare facility with a custom ceramic facade design
News • News • 8 Feb 2023
Madrid-based product design collective, Tornasol Studio, discuss their head-turning creations
News • News • 16 Nov 2022
Traditional house in Valencia rehabilitated in line with Passivhaus principles
Project • By MOSO Bamboo Products • Hotels
Hotel ME Barcelona by Melia
News • News • 30 Mar 2022
NUA arquitectures rehabilitate one of the many uninhabited houses in the historical centre of Tarragona, Spain
News • News • 22 Feb 2022
Piera House by Fran Silvestre Architects celebrates transparency with a veil-like lattice
News • News • 18 Jan 2021
House of Sand is designed for the coastal landscape of Valencia
Project • By Paco Lago Interioriza • Restaurants
La Minilla
News • News • 13 Oct 2020
Escola Massana addresses its surrounding context with rotating volumes and ceramic brise-soleil façade
News • News • 13 Aug 2020
Tiny office in Oslo demonstrates creative use of small space
News • Innovations • 28 Jul 2020
Café Got bar design embraces the urban vitality of Barcelona
Project • By Contell-Martínez Arquitectos • Cultural Centres
NEW CULTURAL HALL . VALENCIA (SPAIN)
Project • By Nordest Arquitectura • Private Houses
Casa 1510
Project • By Matern Architekten • Private Houses
Villa Roses
Project • By Q2Studio sp. z o.o. sp.k. • Housing
