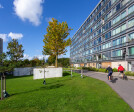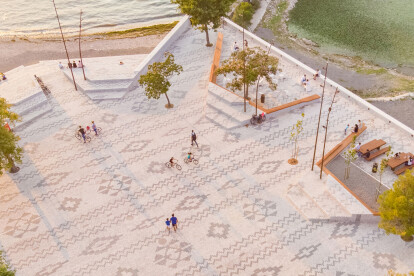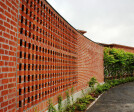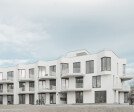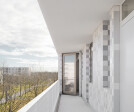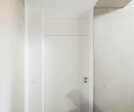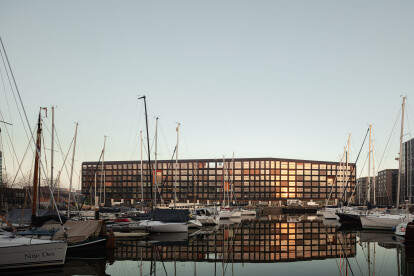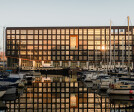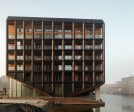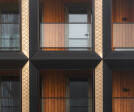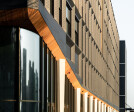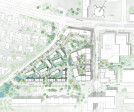Social sustainability
An overview of projects, products and exclusive articles about social sustainability
Project • By LINK arkitektur • Residential Landscape
bispehaverne
Project • By Casanova + Hernandez Architects • Townscapes
Albanian Carpet
Project • By Karan Grover and Associates • Private Houses
Shroff Residence
Project • By Pool Leber Architekten • Apartments
Wohnen ohne Auto
Project • By Orange Architects • Residential Landscape
Jonas
Project • By Nord Architects Copenhagen • Student Housing



