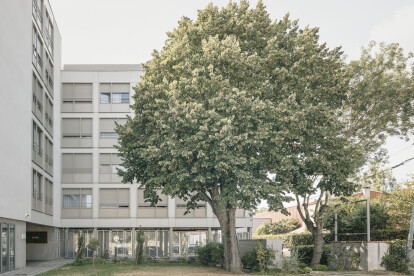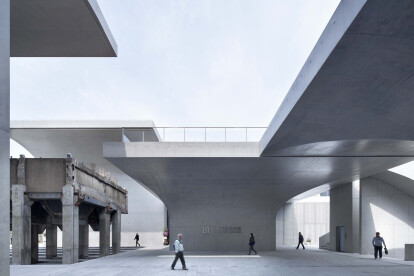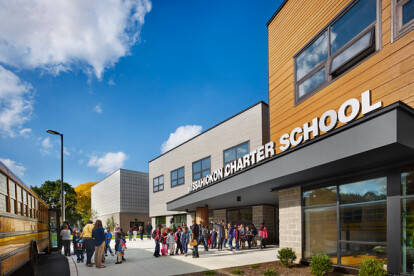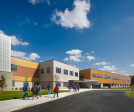Social
An overview of projects, products and exclusive articles about social
Project • By Dietrich | Untertrifaller • Housing
Adoma Malpère
Project • By Dietrich | Untertrifaller • Apartments
KUKU 23
News • News • 29 Oct 2021
Reuse, Renew, Recycle: Recent Architecture from China
Project • By architects Tillmann Ruth Robinson • Bars
Boler Mountain Chalet Redevelopment
Amber Beverage Group Business Club
Project • By Wolff Arquitectura • Parks/Gardens
Regeneration of Ciudad Deportiva
Project • By Metcalfe Architecture & Design • Villages
Camp JRF Eco-Village
Project • By Metcalfe Architecture & Design • Primary Schools
Wissahickon Charter School
Project • By NARTARCHITECTS • Rural






































