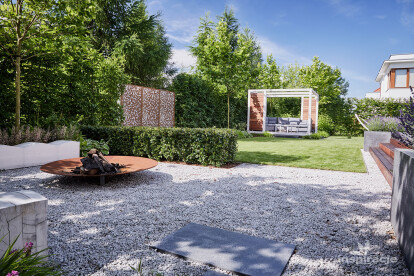Small urban space
An overview of projects, products and exclusive articles about small urban space
Project • By Woldon Architects • Housing
Adam and Eve Mews
Constrained on three sides and working within a small footprint on a tight site, the design brief concentrated on maximizing floor area and natural light. The redesign was approached in a three dimensional manner, reconsidering floor levels and their relationship to the street façade and connecting spaces.
The house now occupies four floors and a roof terrace. Careful room organisation and material choices, such as limed oak flooring and glass handrails, have given the mews house a new sense of space and lightness.
Planning Gain and Party Wall AwardsA successful planning strategy was employed that provided significant additional floor space and a fully accessible roof terrace. Additional accommodation was created within a basement... More
Project • By INSPIRACJE • Parks/Gardens
SMALL GARDEN IN WILANOW
The concept of this small garden in the outskirts of Warsaw (Poland), implemented on an L-shape plot, extends the interior to the outside. The water feature and the ornamented corten steel panels provide a focal point from the panoramic door in the living room. The low couches on both sides of the water feature have been made of bangkirai wood, which is also used on the raised deck attached to the house. The fireplace surrounded by undulating seats has been placed near the BBQ area, which is hidden in the corner of the garden The modern gazebo on the opposite corner of the plot has been made of a combination of laminated beams and bangkirai planks, matching the white seats, couches and the deck. More














