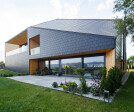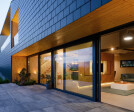Single-family house
An overview of projects, products and exclusive articles about single-family house
Project • By Black Rabbit • Private Houses
Oasis 2 Residence
This luxury residence was embedded into this steep hillside to overlook Lake Travis from two confluent directions. We were challenged to create views through, and access to, the pool from every room on the main level. In response, we created a glass jewell box that sits on top of a concrete plinth. The main entry area is an open void that bridges the lake to the user upon immediate entry. The lower level is is comprised of four individual private suites that pierce through the concrete shell to accommodate lake views. More
Project • By MUS ARCHITECTS • Private Houses
Black Rock
IDEA
The main idea was to create something different and original. Not just a single-family house, but an abstract form.
We wanted to create a building that refers to the mountainous area, a house that seems to be a result of tectonics and not design processes.
MUS ARCHITECTS photo Tomasz Zakrzewski
This thought was the starting point of the project and the frame that kept the space composition in check.
Therefore, we tried to design and implement the concept of a space by escaping the standards associated with single-family houses. We wanted this house to emeryt like an erratic boulder embedded in a mountain slope, not an architectural form with walls, windows and a roof.
MUS ARCHITECTS photo Tomasz Zakrzewski
FORM
"Black R... More
Project • By Evolution Design • Private Houses
Flexhouse
With its wide walls of glass and a ribbon-like white façade that winds its way around the building, this home is so light and mobile in appearance that it resembles a futuristic vessel that has sailed in from the lake and found itself a natural place to dock.
The land is at the edge of the village where housing meets the countryside. The railway lines behind the plot are a dynamic yet soothing boundary, and in front of the house there is a local access road and the lake. The building reflects all that movement.
The design features a floor plan that goes from wide to narrow to follow the railway lines and shape of the plot. The striking façade wraps around the building, drawing the eye continuously upward: the house never feels stiff o... More
Project • By brandt+simon architekten • Private Houses
Schuppen
A newbuilt Single Family House
The untypical facade of coloured plain tiles make this house a peculiar new member of the urban fabric. Simultaneously the hasty passerby will not neccessarily take notice of the greenish structure blending with plants and trees deep in the gap between neighbouring buildings.
The huge number of plain tiles and the chosen range of colour lead to an interplay between the very traditional building material in its almost handmade haptic quality and the pixel-like apearance of the whole facade from a distance. The colour gradiant is laid out as a repeating pattern and is planed into great detail. It recalls the former nursery on the estate and also interprets the clients brief to built a „garden house“.
Whi... More
















