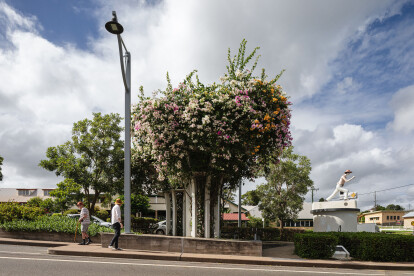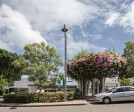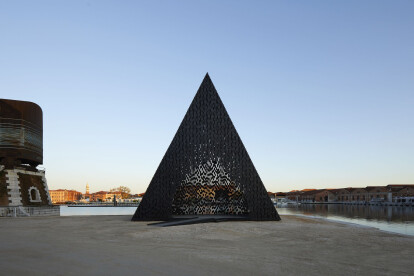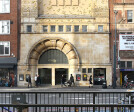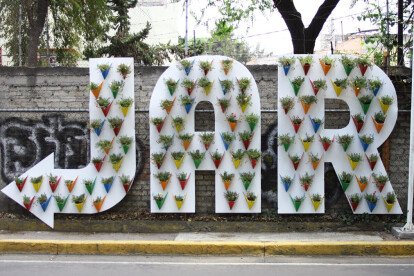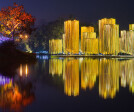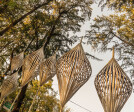Sculpture
An overview of projects, products and exclusive articles about sculpture
Project • By Design+Architecture • Heritages
Morgan Street Revitalization
News • News • 31 May 2023
David Adjaye’s Kwaeε serves as a temporal device at Venice Architectural Biennale
Project • By Robbrecht en Daem architecten • Pavilions
Het Huis
Project • By Robbrecht en Daem architecten • Coasts
Rubens Square
Project • By Robbrecht en Daem architecten • Art Galleries
Whitechapel Gallery
Project • By Robbrecht en Daem architecten • Pavilions
Mies van der Rohe 1:1 Model Golfclubhaus
Project • By Robbrecht en Daem architecten • Libraries
Boekentoren - University Library
Project • By aayu design studio • Individual Buildings
Camouflage House
Project • By Water Studio • Residential Landscape
Malibu Stainless Steel Sculptures
Project • By ArchiGuru • Cultural Centres
Jarillas Eco Sign
Project • By yuyuartstudio • Sculptures
Time Light
Project • By yuyuartstudio • Sculptures
The Light in Between
Project • By yuyuartstudio • Sculptures
Unrelated
Project • By yuyuartstudio • Sculptures
The Cloud at Boundray
Project • By yuyuartstudio • Sculptures
