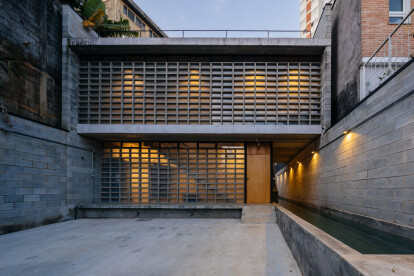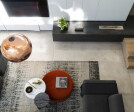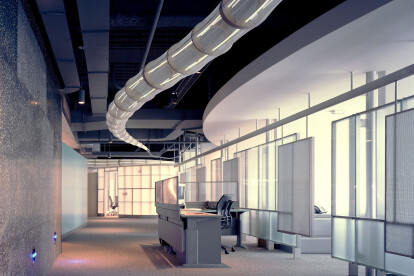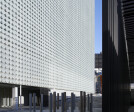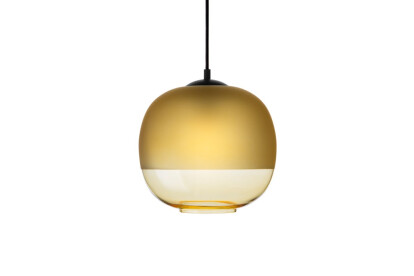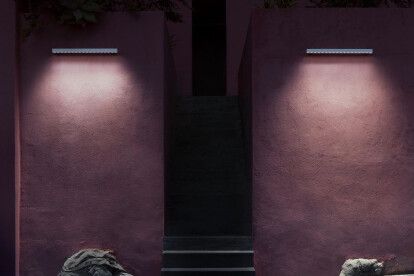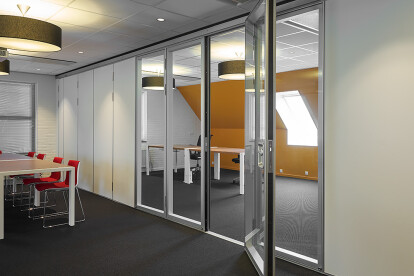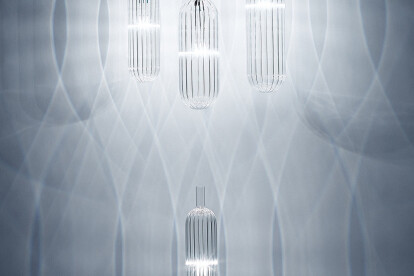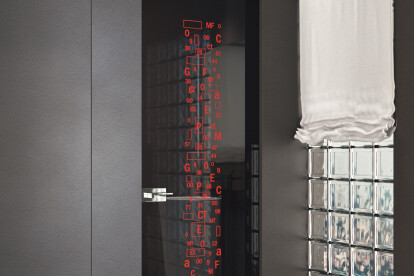Sandblasted glass
An overview of projects, products and exclusive articles about sandblasted glass
Project • By Terra e Tuma • Private Houses
Guaianaz House
Project • By Studio Gabriel Bordin • Private Houses
Cloud Nine
Project • By Julian King Architect • Private Houses
Soho Loft
Project • By Nico van der Meulen Architects • Private Houses
House in Sandown
Project • By Christian de Portzamparc • Offices
LVMH Tower
Project • By viaARCHITECTURE • Private Houses
Christadora Penthouse
Project • By SKOLNICK Architecture + Design Partnership • Offices
Global Crossing
Project • By Sean Godsell Architects • Research Facilities
RMIT Design Hub
Product • By Enrico Zanolla • Bale pendant amber glass
Bale pendant amber glass
Project • By Workshop Architecture • Private Houses
Fawkner Street House
Outgraze
Product • By Espero BV • Espero Visio mobile glass partition walls
Espero Visio mobile glass partition walls
Reed
Product • By Bluinterni • VITRUM LINE
