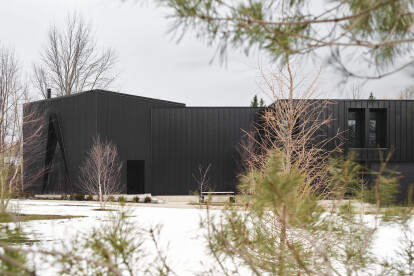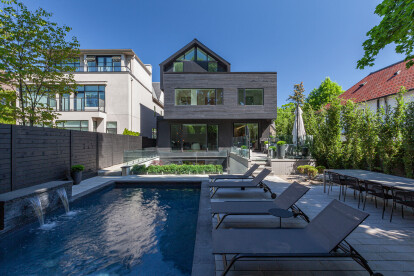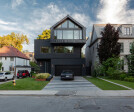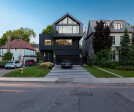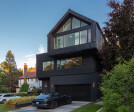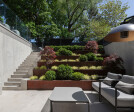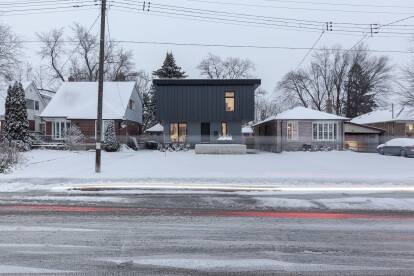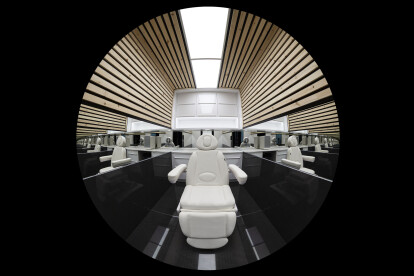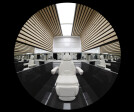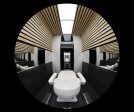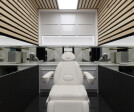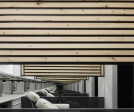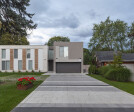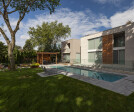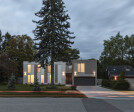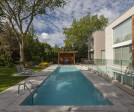Rzlbd
An overview of projects, products and exclusive articles about rzlbd
Project • By Atelier RZLBD • Private Houses
Feline (Ski Chalet)
Project • By Atelier RZLBD • Private Houses
Stack House
Project • By Atelier RZLBD • Private Houses
Albers House
Project • By Atelier RZLBD • Private Houses
Out(side)In House
Project • By Atelier RZLBD • Offices
AK Clinic
Project • By Atelier RZLBD • Private Houses
Twosome House
Project • By Atelier RZLBD • Private Houses
Mask House
Project • By Atelier RZLBD • Private Houses
