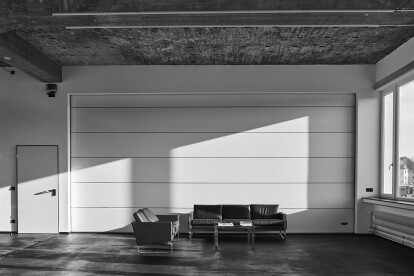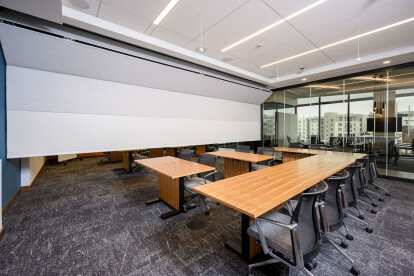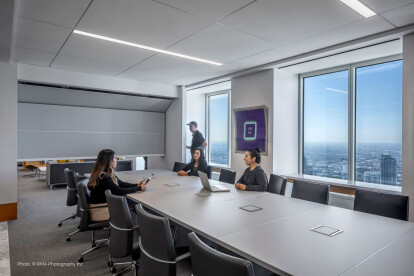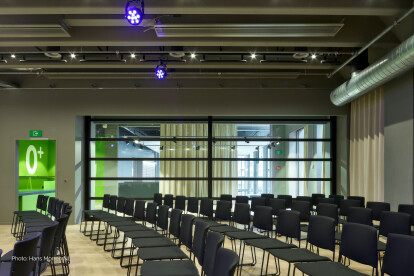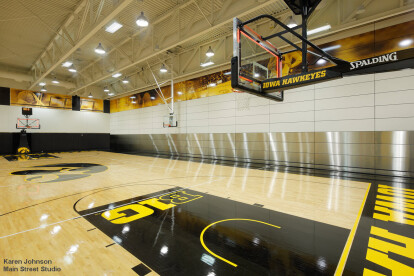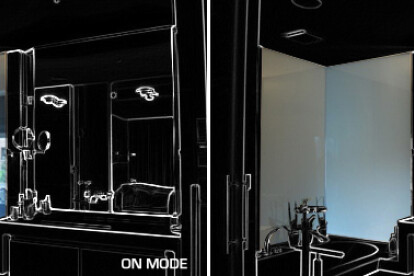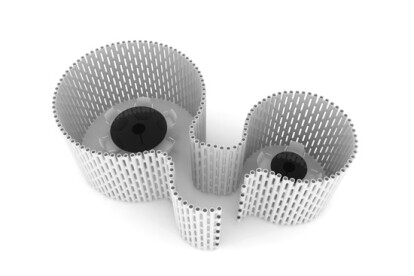Room partitioning
An overview of projects, products and exclusive articles about room partitioning
Product • By Rolflex Netherlands BV • Compact partition wall
Compact partition wall
Project • By Skyfold Inc. • Exhibition Centres
Walter E. Washington Convention Center
Project • By Skyfold Inc. • Universities
Tucker Student Center / Gardner-Webb University
Project • By Skyfold Inc. • Hotels
Fairmont Pacific Rim Hotel
Project • By Skyfold Inc. • Offices
BCF Avocats d‘affaires
Product • By Skyfold Inc. • Zenith® Premium Series - vertically folding retractable wall
Zenith® Premium Series - vertically folding retractable wall
Product • By Skyfold Inc. • Zenith® Series - Vertically Folding Partition Wall
Zenith® Series - Vertically Folding Partition Wall
Product • By Skyfold Inc. • Mirage®
Mirage®
Product • By Skyfold Inc. • Classic™ Series
Classic™ Series
Project • By Dream Glass Group - DGG • Hotels
DreamGlass® Bathroom applications in Hotel Industry
Product • By MOVISI modular lightweight furniture • LINK modular partition / room divider
