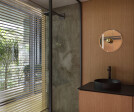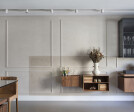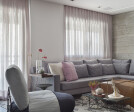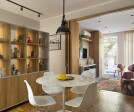Rio de janeiro
An overview of projects, products and exclusive articles about rio de janeiro
Project • By Cité Arquitetura • Apartments
Brisa Residence
Project • By Cité Arquitetura • Apartments
Igara Building
Project • By Cité Arquitetura • Apartments
Ícono Parque
Project • By Siqueira + Azul Arquitetura • Private Houses
Itaúna House
Project • By Siqueira + Azul Arquitetura • Hotels
Janeiro Hotel
Project • By Sergio Conde Caldas Arquitetura • Apartments
Rocca
Quartinho
Project • By BC Arquitetos • Housing
Refúgio Urbano
Project • By Felipe Hess • Offices
Leblon Building
Project • By FPR Studio • Apartments
Apartment Icaraí
Project • By FPR Studio • Apartments
Apartment Pinheiro Guimarães
Project • By FPR Studio • Apartments
Apartment Gloria
Project • By Paula Werneck Arquitetura • Exhibition Centres
































































