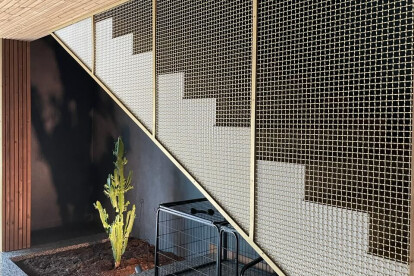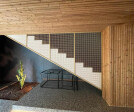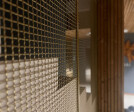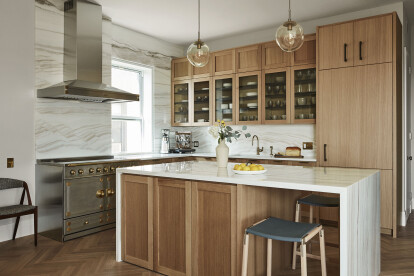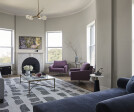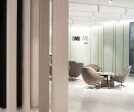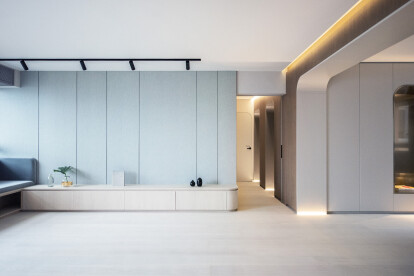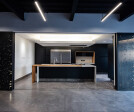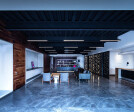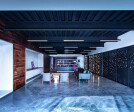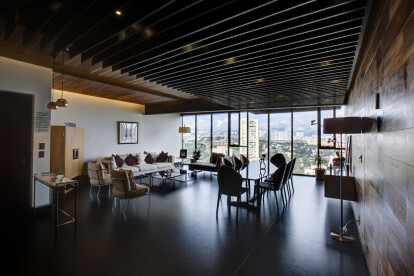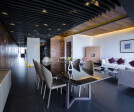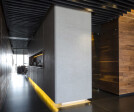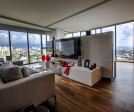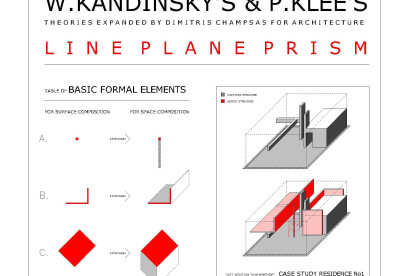Residential interior design
An overview of projects, products and exclusive articles about residential interior design
Project • By Bean Buro • Private Houses
Mountain Residence / The Peak
Project • By Banker Wire • Private Houses
Saudi Arabia Residential Basement
Project • By Studio ST Architects • Apartments
Central Park West Penthouse
Project • By Bean Buro • Private Houses
Playpod Sanctuary / The Bloomsway
Project • By Bean Buro • Apartments
The Victoria Towers / Home Influencer
Project • By Bean Buro • Showrooms
The Forest / OMA OMA
Project • By Bean Buro • Apartments
Hong Kong Garden / Theatre House
Project • By Bean Buro • Apartments
Grand Deco Tower / Loop Line
Project • By IONS DESIGN • Private Houses
Skylight in Private Palace Grand Lounge Interior
Project • By IONS DESIGN • Palaces
Indoor pool in Neoclassical Style Interior
Project • By CRAFT Arquitectos • Apartments
La Galera
Project • By CRAFT Arquitectos • Apartments
Avivia 1112
Project • By Neil Tomlinson Architects • Housing
Princes Mews
Project • By D. Champsas architectural office • Apartments
LINE-PLANE-PRISM | Loft addition to a penthouse
Project • By AshariArchitects • Apartments





