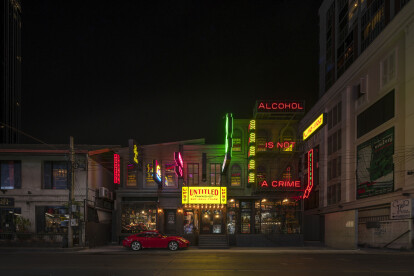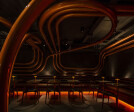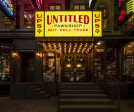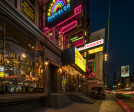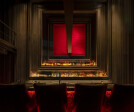Renovated
An overview of projects, products and exclusive articles about renovated
Project • By GODMOTHER STUDIO • Bars
UNTITLED THONGLOR
Project • By BWM Designers & Architects • Restaurants
Mayer am Pfarrplatz
Hotel Luxor and Cairo
Project • By iGuzzini • Apartments
Design Club Real Estate
Project • By Henkin Shavit Architecture and Design • Housing
Vertical Stone House
Project • By Metcalfe Architecture & Design • Housing
Curran House
Project • By FINNE Architects • Private Houses
