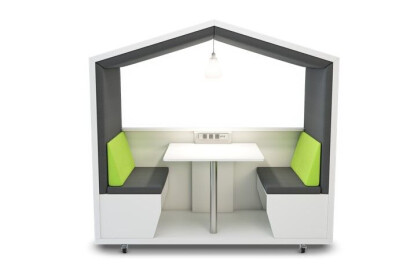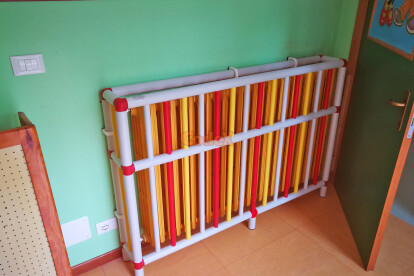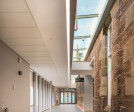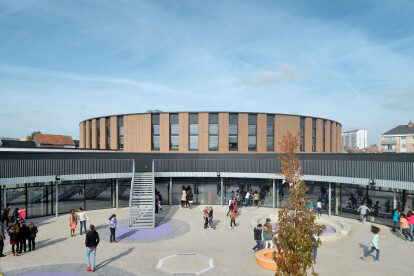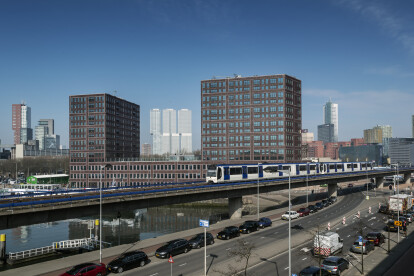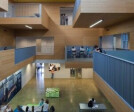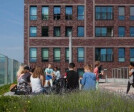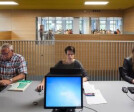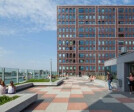Primary schools
An overview of projects, products and exclusive articles about primary schools
Product • By NOOK • Nook Huddle
Nook Huddle
Project • By DRAW Collective • Primary Schools
Franklin Regional School District
Product • By Codex srl • Covers for radiators
Covers for radiators
Project • By Knauf Ceiling Solutions • Primary Schools
Alyth Primary
Project • By Rockpanel • Primary Schools
Les Trèfles Primary School
Project • By Reynaers Aluminium • Nurseries
CHILDREN’S CAMPUS ZUIDAS AMSTERDAM
Project • By Atelier PRO architekten • Primary Schools
Neighborhood and child centre 03 Rivierenbuurt
Project • By diederendirrix • Primary Schools
Musa
Project • By Forbo Flooring Systems • Primary Schools
