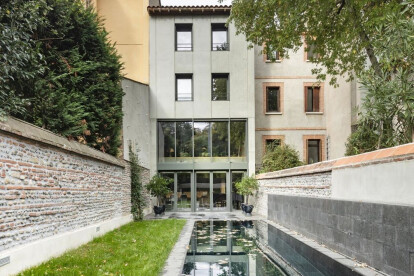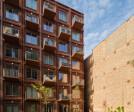Prefabricated concrete
An overview of projects, products and exclusive articles about prefabricated concrete
Project • By Sehw Architektur • Apartments
RESIDENTIAL BUILDING
Project • By Guillermo Vázquez Consuegra Arquitecto • Parks/Gardens
Parque de Magalllanes
Project • By Microscape Architecture Urban design • Cemeteries
Redevelopment of Castel San Gimignano cemetery
Project • By nextoffice • Offices
“Ariochoob” Industrial Showroom & Office
Project • By Peter W. Schmidt Architekten • Libraries
annex of the Bamberg state archive
Project • By FRES architectes • Social Housing
Netter Social Housing
Project • By Taillandier Architectes Associés • Private Houses
Villa T
Project • By MIAS Architects • Parks/Gardens
Tibidabo Welcom Square
Project • By Hamonic+Masson & Associés • Courthouses
Courthouse extension in Douai, France
Project • By marco acerbis studio • Restaurants
Bolle Restaurant
Project • By MartiD • Secondary Schools
AEU Technical & industrial vocational high school
Project • By Tolila+Gilliland Atelier d’architecture • Apartments
The Cultural Block
Project • By OAB - Office of Architecture in Barcelona • Offices
Hippodrome Tower
Project • By Architecten-en-en • Housing
Loftwonen Block 61
Project • By COLLARCH • Apartments










































































