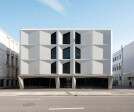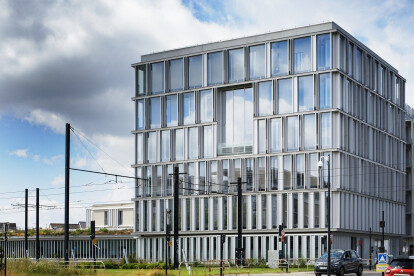Prefabricated concrete
An overview of projects, products and exclusive articles about prefabricated concrete
Project • By LOCALARCHITECTURE • Hotels
FLON HOTEL
Project • By SMLXL studio • Apartments
Jeremenkova
Project • By Francisco Mangado • Offices
Office Building for Metrovacesa
Project • By Thibaud Babled Architecte Urbaniste • Offices
Program Head office Erdre & Loire Nantes Métropole
Project • By AH ASOCIADOS • Transports
URBAN ELEVATORS IN CONCEPCIÓN BENITEZ STREET
Project • By AH ASOCIADOS • Housing
SOCIAL HOUSING IN BUZTINTXURI- PAMPLONA
Project • By alfredopayanoname29 • Private Houses
House on Mount Maigmó
Project • By KTP Kauffmann Theilig & Partner • Apartments
Temporary living Neckarbogen Heilbronn
Project • By Segond-Guyon Architectes • Private Houses
French Embassy in Accra
Project • By Bakker Blanc • Housing
Sébeillon
Project • By Hippmann Architects • Factories
Club Traube
Project • By MOL Arquitectura (Muiños Otero López Arquitectura) • Wellness Centres
Trado sustainable toilets
Project • By Arq. Bernardo Hinojosa / Arquiplan • Secondary Schools
Prototype Polytechnic UDEM for marginalized areas
Project • By Provencher_Roy • Offices
New Spaces for Desjardins at the Montréal Tower
Project • By Sehw Architektur • Apartments










































































