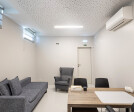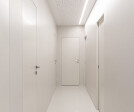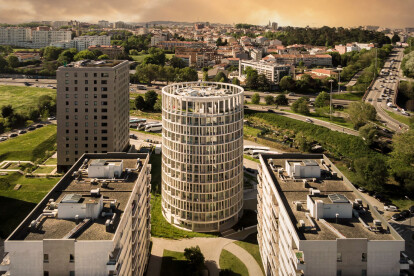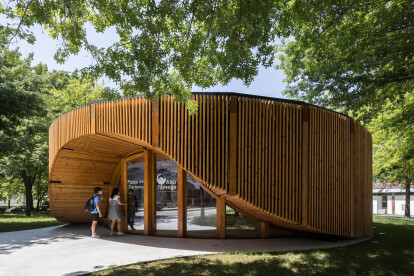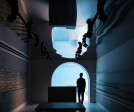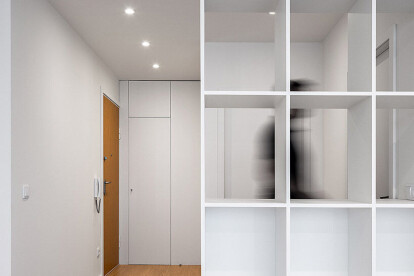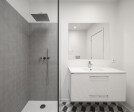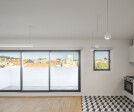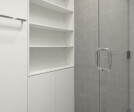Porto
An overview of projects, products and exclusive articles about porto
Project • By Martins da Cruz Arquitectura • Offices
Triumcare - Psychology Clinic
News • News • 20 Jul 2023
OODA’s new concrete cylindrical tower reconciles form and function with contemporary needs
Project • By dEMM® arquitectura • Apartments
351 FOZ HOUSING®
Project • By Vector Mais • Offices
Devexperts Expansion
News • News • 28 Mar 2023
25 best architecture firms in Porto
Project • By NOZ ARQUITECTURA • Housing
almada 451
Project • By S-VITECH • Hotels
Eurostars Aliados
Project • By Galeria Gabinete • Housing
House DP
Project • By Costa Lima Arquitectos • Offices
CLA Office
Project • By Raulino Silva Arquitecto • Private Houses
Aldoar House
Project • By Gustavo Guimarães Architecture & Urbanism • Shops
Optocentro
Project • By Martins da Cruz Arquitectura • Apartments
Braamcamp Apartment
Flagship Store
Project • By Pedro Geraldes • Pavilions
PINC Pavilion
Project • By Gustavo Guimarães Architecture & Urbanism • Bars

