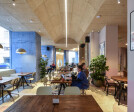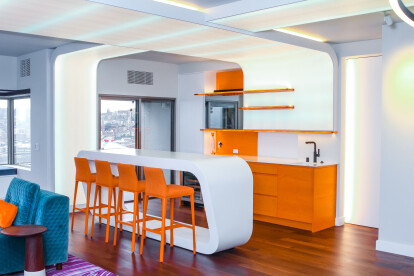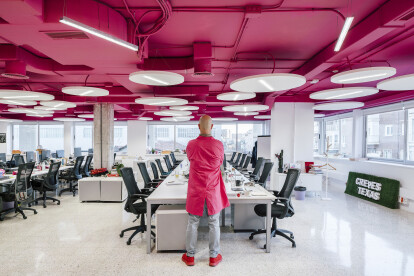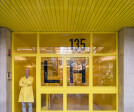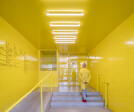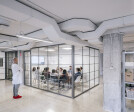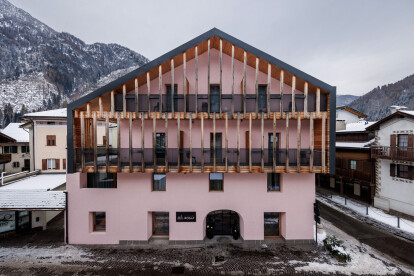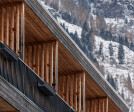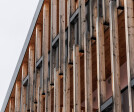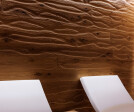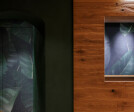Pink
An overview of projects, products and exclusive articles about pink
Project • By YAEL PERRY | INTERIOR DESIGNER • Private Houses
CHOC HOUSE
Project • By Creativ Interior Studio • Shops
Pasticceria by Il Calcio, Bucharest
Project • By yellow office architecture • Bars
GYST
Project • By Grayscale Design Studio • Private Houses
Big Star Residence
Project • By Paco Lago Interioriza • Bars
Pastrami
Project • By YAEL PERRY | INTERIOR DESIGNER • Apartments
PINK
Project • By Patricia Bustos Studio • Private Houses
Minimal Fantasy
Project • By Tobia Zambotti • Apartments
GUMMI'S 40SQM
Project • By DEFERRARI+MODESTI • Bars
MIYA | Fast Casual Oriental Restaurant
Project • By MARIANO • Offices
LH135. Restoration office building
Project • By David Ito Arquitetura • Apartments
AML Apartment
Project • By BoysPlayNice • Exhibitions
Memory of the Nation at Stalin
Project • By Luca Donazzolo architetto • Hotels
Rosat Active Hotel Renovation
Project • By BUCK.studio • Shops











