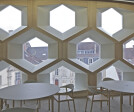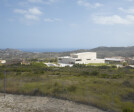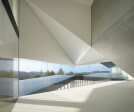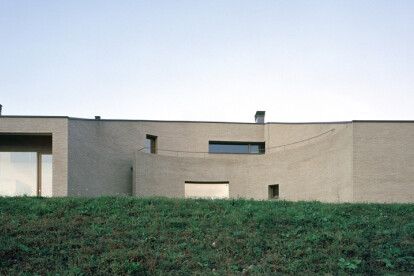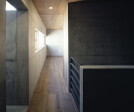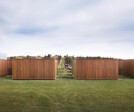Perceiving light + space the kahn way
An overview of projects, products and exclusive articles about perceiving light + space the kahn way
Project • By DBL Architectes urbanistes • Individual Buildings
Library/Cinemas in Lons le Saunier
Project • By Francisco Mangado • Concert Halls
MUNICIPAL AUDITORIUM OF TEULADA
Project • By Architekturbüro Sven Röttger • Synagogues
Hurva Synagogue
Project • By lucio serpagli architetto • Private Houses
House in Bedonia
Project • By Koller Studio • Courthouses
The High Court of Justice and the Law Courts of the city of Pecs
Project • By Ikimono Architects • Apartments
Static place
Project • By Kiyonobu Nakagame • Apartments
House in Shizuoka
Project • By Thomas Phifer and Partners • Housing
Millbrook House
Project • By Kino Architects • Offices



