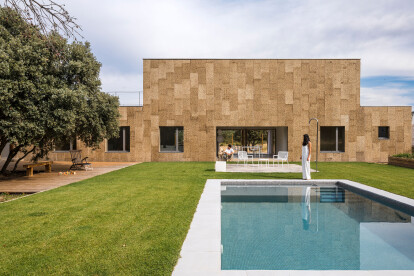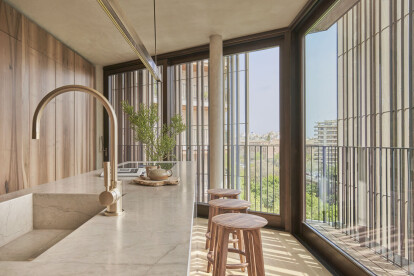#passivhaus
An overview of projects, products and exclusive articles about #passivhaus
Project • By Estudio Albar • Private Houses
Casa Eñe
Half an hour from the center of Madrid, located in a residential area and bordering to the north with a Regional Park, is Casa EÑE; a modern and natural passive wooden house created by Estudio Albar.
@imagen subliminal
@imagen subliminal
The premise of the clients was to achieve a Nearly Zero Energy Consumption and minimum environmental impact home. For this reason, the decision was made to certify the house under the Passivhaus standard, ensuring that the house meets the highest standards of sustainability and energy efficiency.
@imagen subliminal
A house made of a wooden structure, completely industrialized, with cork façade, wooden windows and lime floors, achieving maximum comfort for users and a simple an... More
Project • By Atelier L'Abri • Private Houses
Maison Melba
Atelier L'Abri presents Maison Melba, a place of life, creation, and exchange designed in harmony with the landscape and rustic heritage of the Village of Frelighsburg, on a small Eastern Townships road leading to Vermont.
Alex Lesage
Alex Lesage
Alex Lesage
Anchored in preservation and sustainability, this unique architectural project tells a story: that of the sensitive and sustainable renovation of a rural building nestled in the heart of the meadows and orchards emblematic of this agricultural region of southern Quebec.
Alex Lesage
Alex Lesage
Alex Lesage
Embodying the new owner's values of sharing and hospitality, the former 1970s automobile garage has been transformed into a living space that is open to... More
Project • By OHLAB • Apartments
Paseo Mallorca 15
In the exceptional and sun-blessed location of Paseo Mallorca, the tree-lines promenade overlooking the Riera water course running through the heart of the city, this new residential complex is set to become a landmark in the city of Palma due to its architecture, sustainability, energy efficiency, urban integration, quality of materials, interior design and level of comfort.
José Hevia
The façade, consisting of sliding panels made of wooden slats, acts as a solar filter to create stunning effects of changing light and shade on the homes, making the most of the sun, efficiently and all year round. The projects has been designed in accordance with Passivhaus standards to achieve maximum energy efficiency and a heating/air... More
Project • By Halliday Clark Architects • Private Houses
PASSIVHAUS PLUS
This Passivhaus Plus dwelling sits within a highly sensitive Conservation Area in Leyburn, North Yorkshire. Halliday Clark developed a timber frame and straw bale system for the wall construction in addition to a building specification which avoids any cement-based and prime plastic-based products. The design includes a full photovoltaic array, water recycling system and full MVHR. The project has become the first accredited Passivhaus Plus project in North Yorkshire.
Caption
Caption
Caption
More



















