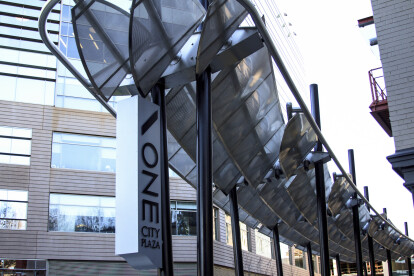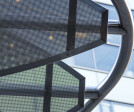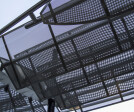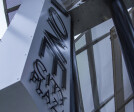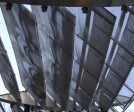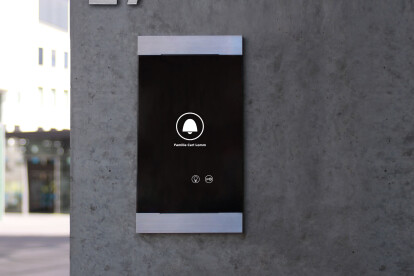Outside
An overview of projects, products and exclusive articles about outside
Project • By Metcalfe Architecture & Design • Exhibitions
Brooklyn Botanic Garden
Water play, nest-building, plant identification games, and a host of other hands-on activities engage all family members in a beautiful oasis of the Brooklyn Botanic Garden (BBG). Designed by Metcalfe in collaboration with the staff of BBG and with landscape architects at Michael Van Valkenburgh Associates, the new Discovery Garden seeks to enhance visitors’ experiences with interpretive activities and learning opportunities. More
Project • By Banker Wire • Shopping Centres
ONE City Plaza
ONE City Plaza, Greenville’s pedestrian-only city center, is the city’s newest mixed-use hub featuring retail, dining, university and office spaces. Located at Main and Coffee streets, it aims to draw people to the city’s vibrant downtown. The public space offers ample shade, seating and landscaping, which are enjoyed by both the city’s residents and visitors. Reflecting a combination of Southern tradition and contemporary sensibility, the plaza’s design embodies the characteristics that make Greenville unique. Banker Wire mesh forms a shade structure that serves as the centerpiece for the plaza, and meaningfully evokes Greenville’s history. Greenville was previously known as the textile center of the wor... More
Product • By CALLOM • RESIDIUM
RESIDIUM
Design your customers' entry area stylishly and safe! The RESIDIUM door unit elegantly combines door bell, video intercom and keyless access. Buttons or nameplates are replaced by a touch display showing as many names and bell symbols as required. Integrated discreetly, almost invisibly, the Full HD-Camera offers a brilliant view of a visitor at the door. Security technology that does not discourage visitors, but instead invites them to ring the bell. Residents themselves can open the entrance doors using an RFID card or an access code - without a key. More
Project • By Metcalfe Architecture & Design • Villages
Camp JRF Eco-Village
Camp JRF’s summer camp expansion harnesses the power of social experience, using a solar-powered, 6,000-square-foot performance building, yurts with communal fire pits, and a bathhouse with outdoor meeting areas. Metcalfe designed a sustainable campus for 90 residents by including solar hot-water heating, rain gardens, solar PV panels, recycled materials, decking made of recycled plastic, and energy-efficient lighting.
A mainstay of our approach is the involvement of stakeholders in the design process — in this case, camp counselors. Their input helped create opportunities for socialization that involve learning about the benefits of sustainable design. More
Project • By Metcalfe Architecture & Design • Primary Schools
Abington Friends School, Garden Station
Abington Friends School had completed plans for a children's garden, Nature Playground, adjacent to their early childhood classrooms. MA&D was hired to create a place for open-ended, physical play that would anchor the garden experience. It needed to reflect the Reggio-informed learning principles that form the core of the school's philosophy: child-directed, contact with nature and welcoming for the whole family. More





