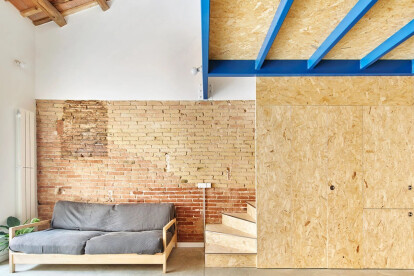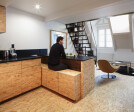Osb
An overview of projects, products and exclusive articles about osb
Project • By Alberto Pizzoli Architetto • Private Houses
Dolor y Gloria
The house is located in the countryside south of Verona, on the edge of a small town surrounded by cultivated fields and productive buildings.
Lorenzo Linthout
Lorenzo Linthout
Lorenzo Linthout
Lorenzo Linthout
The direction of the project follows the proportions of the agricultural plot: the intuition, once the minimum distances from the boundaries have been identified, is to draw the building perimeter and distribute the functions along this edge, creating a large central void.
Lorenzo Linthout
Lorenzo Linthout
Lorenzo Linthout
The patio-house typology generates a clear separation between public and private domestic life, which becomes essential within a small community.
Lorenzo Linthout... More
News • News • 13 Apr 2022
Vallribera Arquitectes transform a single-storey row house in Vallès into a spacious family home
This project by Vallribera Arquitectes sees the clever transformation of a single-storey row house in Vallès, Spain, into a spacious family home. The footprint of the project remains unchanged, however, as the family required additional floor area the architects looked to the high vaulted roof space as a way to harness additional space at the mezzanine level.
José Hevia
The kitchen/living area, parents’ bedroom and bathroom are all on the lower level, while the children’s room, study area and an additional bathroom are dedicated to the mezzanine level.
José Hevia
In addition to adding space through the new mezzanine, the thermal performance of the roof, facades, floor and party wall e... More
Project • By Florent Chagny Architecture • Private Houses
Under the roof
Attic apartment in Paris overhauled with industrial materials by Florent Chagny ArchitectureDesign through Construction Administration with Marion BernardHeavy-duty materials, including oriented strand board and steel, lend an industrial aesthetic to this renovated loft apartment in Paris, called Under the Roof.Florent Chagny Architecture was behind the renovation of the small duplex home, which is located in Paris' 5th arrondissement, at the top of a small residential building built around 1830. Containing 50 square metres of floor space, the one-bedroom apartment is tucked under the building's pitched roof, lit by a series of gable and roof windows. A kitchen, toilet and living area are located on t... More
Project • By Estúdio HAA! • Bars
Box St.
Located in the Vila Mariana, neighborhood of São Paulo, the Box St. project is based on the desire of customers to carry out a food trade with containers that allow a new interaction with external space and even a public use of space. With reduced budget and short term, the program and the implantation were a great challenge, as several difficulties were presented for HAA! Studio. Seeking to minimize resources and materials, prefabricated solutions were employed, reconciling the production of the office with the idea that was presented to us.
In a land of 4m x 40m, located in the neighborhood of Vila Mariana in São Paulo, there was the desire of the clients to carry out a food trade made with containers that would allow a greater interac... More
Project • By Pedro Geraldes • Pavilions
PINC Pavilion
PINC - Pole for the Creative Industries of Park of Science and Technology, University of Porto – quickly became a space of great dynamism of Porto. A recognized center for the creation and production of events and contacts. It became necessary to create a meeting point, aggregating all who work there, its customers, partners and friends. A space that should be open and flexible, able to serve as pantry for the everyday meals, but also for the moments of relaxation or discussion, meeting and training, this new building should serve all sorts of events and training. This leads to the new PINC Pavilion, built in a forgotten centennial garden, a romantic memory of the old Quinta do Mirante.
The pavilion is drawn with an open and permeable st... More




















