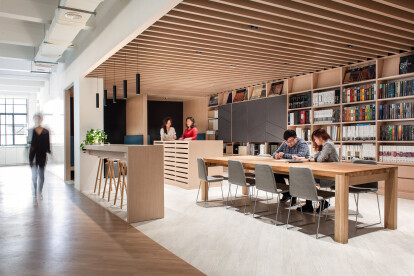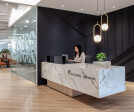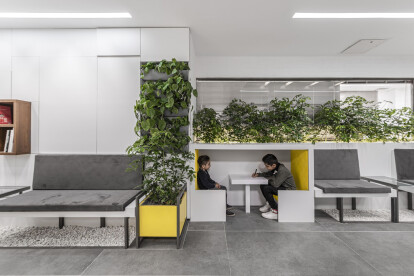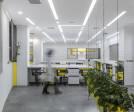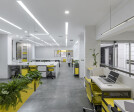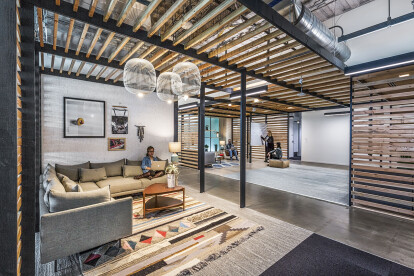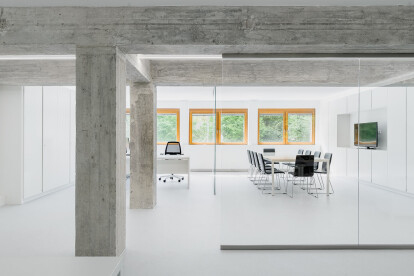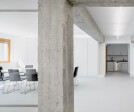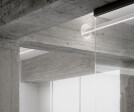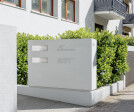Office design
An overview of projects, products and exclusive articles about office design
Project • By Raw Design Consultants • Offices
Feen Marine Indonesia
Project • By Raw Design Consultants • Offices
Veeam Singapore
Project • By Raw Design Consultants • Offices
The Workshop by Ascendas
Project • By Isidoro Mastronardi Architettto • Offices
Carte Noire offices - Paris
Project • By Isidoro Mastronardi Architettto • Offices
Lavazza UK Training Center and offices
Project • By Isidoro Mastronardi Architettto • Offices
Lavazza Italia offices - Torre del Greco
Project • By L Arkkitehdit / L Architects • Offices
Fennia HQ
Project • By Space Matrix • Offices
Space Matrix Shanghai Office
Project • By Matern Architekten • Offices
Coworking-Space
Project • By Matern Architekten • Offices
Mafinex Technology Center
Project • By Matern Architekten • Offices
Orga Headquarter
Project • By Matern Architekten • Offices
Rathauspassage · city passage
Project • By Darkefaza • Laboratories
Bahar Laboratory
Google Tech Corners
Project • By Ian Shaw Architekten • Offices



































