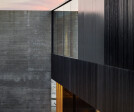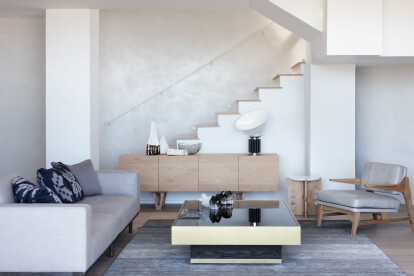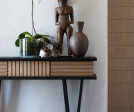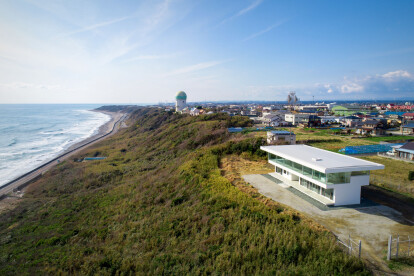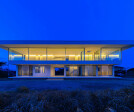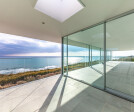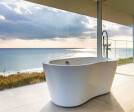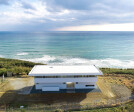Ocean views
An overview of projects, products and exclusive articles about ocean views
Project • By Ikeda Yukie Ono Toshiharu Architects • Private Houses
Views from the Big Roof
Project • By Mcleod Bovell Modern Houses • Private Houses
Liminal House
Project • By ZeroEnergy Design • Private Houses
Dartmouth Oceanfront
Project • By Roxy Russell Design • Cultural Centres
Aquarium La Rochelle
Project • By OKHA • Private Houses
La Belle Vue
Project • By TAPO Tomioka Architectural Planning Office • Private Houses
Horizon House
Project • By FUSIONTABLES • Hotels
Mariott Hotel Santo Domingo
Project • By Safdie Rabines Architects • Private Houses









