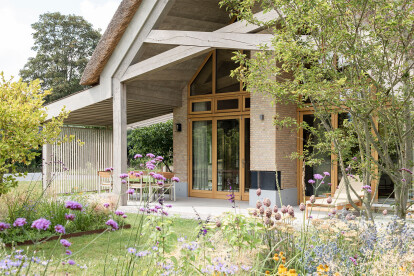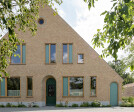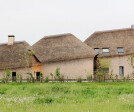Oak windows
An overview of projects, products and exclusive articles about oak windows
Project • By LMNL office • Private Houses
Veldhuis
Located on a historic road lined by old farms the Veldhuis seeks to be a contextually relevant modern home with traditional references. The typical Dutch barn typology, brick walls with a thatch roof, is modified to fit the needs of the family.
LMNL office
The shape of the Veldhuis is an archetypal Dutch farmhouse, of which the height and width is lessened at the rear, allowing three stories in the front part of the house (bedrooms, study and attic) and one in the rear (living and dining). The center of the house is made up of the kitchen, wet room, and garage. In order to bring more light into the middle of the living spaces the roof is cut and shifted outwards. The kitchen is pulled out into the garden, splitting the wra... More
Project • By Kit Architects • Care Homes
Health Centre Rosenthal
In the heritage-protected core of the municipality of Wald ZH, between the village centre, the railway station and the parish church, a building was constructed, the Rosenthal Health Centre, which unites the facilities of the Drei Tannen Foundation under one roof and anchors them in the village.
Ruedi Walti
In terms of size, the new building is oriented towards the existing manufactories from the textile heyday. The three staggered building sections respond to the varying scales and orientations of the context and create varied outdoor spaces. The pigmented, blasted concrete element façade borrows its colour from the neighbouring buildings. Like a fabric, it covers the compact body and creates a nuanced play of shadows. In dial... More
Project • By Multiform • Private Houses
Architect's Concrete House
The house is located in Southern Jutland, Denmark on a sloping site directly toFlensburg Fjord. The building is designed as a precise cube cut into the slope. Ithas three floors facing the fjord and one floor facing the street. All rooms have aview towards the sea and Germany.Central in the house is a staircase through all floors, with a direct view from theentrance to the fjord. The top floor has kitchen and living room in one large roomwith a ceiling height of 3.25 meters, the middle level has 2 rooms and lower floor 1room and a large bathroom.The construction is done by local craftsmen and the material selection is limited asmuch as possible. It is built in concrete, cast on site, with visible concrete surfacesinside. Exterior walls are... More














