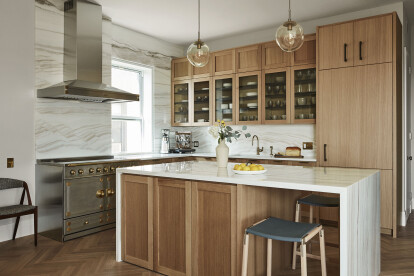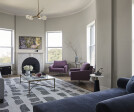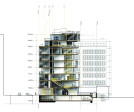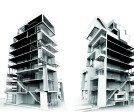Nyc apartment
An overview of projects, products and exclusive articles about nyc apartment
Project • By Studio ST Architects • Apartments
Central Park West Penthouse
Studio ST Architects renovated a pre-war Manhattan penthouse apartment to accommodate a multi-generational, Asia-based family and highlight the wrap-around views of Central Park. Studio ST Architects collaborated with interior designer Atelier + Concept to create a classy and fresh interior which mixes “high” and “low” cost elements.
Angela Hau & Alex Krauss
The apartment layout was reconfigured to create a clear and simple circulation, separating the public spaces from the three bedrooms and creating an en-suite primary bathroom. A new foyer was introduced—clad in antique mirrors and De Gournay wallpaper—which leads to the long hallway that acts as the apartment spine, punctuated by a series of... More
Project • By Archi-Tectonics • Apartments
V33
TriBeCa’s Vestry Street has a vast variety of facade configurations and building heights. Over the years, the district has evolved from textile trade to artists’ warehouses, and now, residences. Archi-Tectonics’ V33, a high-end residential condominium, unifies the historically varying building-fronts via a pixelated facade. The design team generated numerous pixelation patterns by overlaying Vestry Street’s varying facade levels. The resulting pattern is comprised of translucent stone and glass, which creates variable facade conditions throughout the course of the day. The facade’s translucent stone glows to the inside during the day, and to the street at night. As one of Archi-Tectonics‘ many Smart Skins, the V33 building’s facad... More
Project • By Mojo Stumer Associates • Apartments
One Fifth Avenue Apartment
This Greenwich Village project combined two apartments in a landmark building on 5th Avenue from a prewar Art Deco apartment into a totally modern aesthetic. The program was an open lifestyle concept, yet has a separate kitchen, dining, and living facility, creating an overlapped juxtaposition. The challenges was pulling together two separate apartments into one and relocating the kitchen. Due to the kitchen relocation, we had to design wood cabinetry paneling to hide the air conditioning unit. To accomplish a sense of an open entry that was not too tight or uncomfortable, we designed a display wall that partially blocks the kitchen. This display wall partisan lets you experience part of the open kitchen and living space. The light oak, wh... More
Project • By Mojo Stumer Associates • Apartments
59th Street Penthouse
Anyone in the design industry knows how difficult it can be to deal with clients when their taste level exceeds their budget or when their budget exceeds their taste level. It can be a challenge to meet in the middle in either direction. However, when the stars align, budget and taste are in harmony, c’est magnifique! The team of designers and architects on this residence were incredibly lucky to work with these clients. They had impeccable taste and total trust in their team. The result was sheer perfection.
The footprint of the penthouse left the architect many options in delineating the space. The decision to separate the space in to three distinct areas was made. However, the clients wanted the option to have a “for... More



















