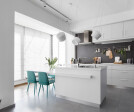Nordic design
An overview of projects, products and exclusive articles about nordic design
Radisson RED Helsinki
Project • By Metropolis Arkitekter • Housing
Villa JJ
Project • By Dionne Arquitectos • Apartments
Departamento Sadro
Project • By KODD BUREAU • Apartments
LA03
Project • By Oslotre • Private Houses
Two villas - Flesaasveien
Project • By WE Architects • Apartments
SHL
Project • By Flussocreativo Design Studio • Private Houses
Greenpoint Living
Project • By MCD Studio • Apartments
Creative Ambience Apartment
Project • By Johannes Torpe Studios • Shops
RETAIL DESIGN CONCEPT FOR BANG & OLUFSEN
Project • By Johannes Torpe Studios • Hotels
The Red Mountain Resort
Project • By Planika • Apartments



















































