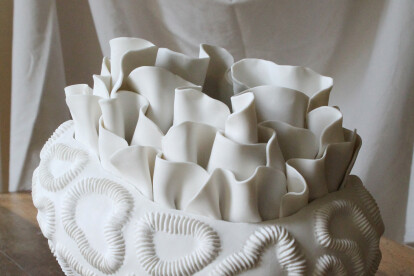Nature
An overview of projects, products and exclusive articles about nature
Project • By Dellekamp • Private Houses
L house
Project • By Beyond Design Consultants & Architects • Offices
Globant Workplace Design
Product • By FOS Ceramiche • Antholia
Antholia
Project • By ewo • Parks/Gardens
Station de ski Les Menuires
Project • By Ruptura Morlaca Arquitectura • Private Houses
Gravitational Indifference
Project • By European Home • Private Houses
Breckenridge Bliss
Project • By ipv Delft • Pump stations
Depoldering Noordwaard
Project • By Yakusha Design • Individual Buildings
House in the forest
Project • By Miró Rivera Architects • Private Houses
Vertical House
Project • By II BY IV DESIGN • Apartments
One Mission Bay
Project • By DP Architects • Parks
Temasek Club
Project • By Tengbom • Playgrounds
Kotten
Project • By Schmidt Hammer Lassen architects • Nurseries
School of Nursing and Health Care Practice
Project • By simpleidentity • Residential Landscape
Mountain House MX1
Project • By 314ARCHITEKTAI • Pavilions






































































