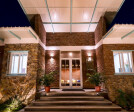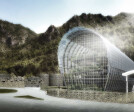Nature
An overview of projects, products and exclusive articles about nature
Project • By Archiworkshop • Hotels
Glamtree resort within nature
Project • By RAD LAB • Private Houses
Saltwater Farm
Project • By Scapearchitecture • Private Houses
Secret Garden House
Project • By Gianluca D'Epiro • Private Houses
myplace
Project • By Tomecek Studio Architecture • Pavilions
Sunset Pavilion
Project • By Elenberg Fraser • Masterplans
Papersmith Apartments
Project • By Indigo Arquitectura • Housing
Místico 10 House
Project • By Architecture BRIO • Individual Buildings
Magic Bus Learning Pavilion
Project • By flamingo architects • Community Centres
Shala, School of Movements
Project • By [i]da Arquitectos • Rurals
Hotel Pé no Monte Phase II
Project • By Mutabile Arquitetura • Private Houses
Moeda House
Project • By ID Studios • Offices
Marsh and McLennan San Diego
Project • By Carazo Arquitectura • Housing
Natú
Project • By Studio 3A • Private Houses
Cabanas in Comporta
Project • By AMDL CIRCLE • Offices










































































