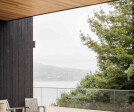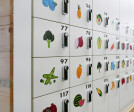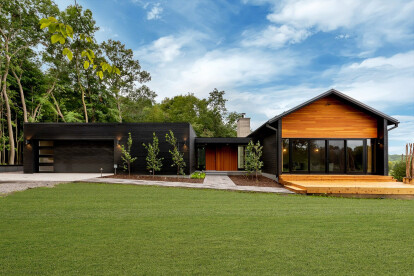Natural materials
An overview of projects, products and exclusive articles about natural materials
Product • By Ebony and Co • Continental Ash Faded Iceberg Hardwax bleach treated wood flooring
Continental Ash Faded Iceberg Hardwax bleach treated wood flooring
Project • By El fil verd estudi d'arquitectura • Apartments
Apartment a + e
News • News • 10 Sep 2021
AB+AC Architects transforms dull commercial unit into light filled multi-purpose co-working and event space
News • News • 8 Jul 2021
House DeDe inherits its soul from the site’s past while featuring an adaptive contemporary architecture
Project • By Nakamoto Forestry • Housing
Strawberry House
Product • By Luceplan • Lita - Floor Lamp
Lita - Floor Lamp
Project • By Spark Chicago • Distribution Centres
Greater Chicago Food Depository (GCFD)
Project • By Spark Chicago • Offices
Revantage
Project • By MGA - Michael Green Architecture • Private Houses
North Vancouver Passive House Plus
News • News • 28 Jan 2021
Q04L63 House inspires with use of natural materials
Project • By Nakamoto Forestry • Private Houses
Avon House
Project • By Estudio Cavernas • Visitor Center
Koh Kong Mangrove Lodging
Project • By Black Rabbit • Private Houses
Johnson City Residence
Project • By Black Rabbit • Private Houses
Lakeview Residence
Project • By G2lab - Giannis & Giorgos Efthymiadis • Hotels















































