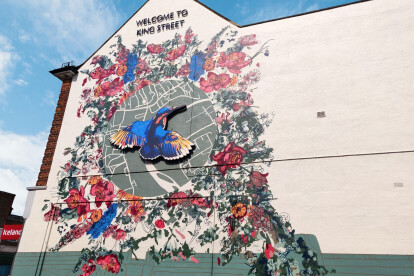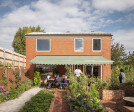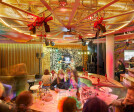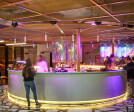Mural
An overview of projects, products and exclusive articles about mural
Project • By Align Design and Architecture • Shops
King Street, Twickenham
Project • By Cupa Pizarras • Housing
Market House
Project • By Spark Chicago • Offices
Paylocity - Schaumburg
Project • By Spark Chicago • Offices
Ann & Robert H. Lurie Children's Hospital
Project • By mode:lina™ • Offices
Brick office
Project • By Surman Weston Ltd • Community Centres
Hackney School of Food
JO&JOE Paris Gentilly
News • News • 1 Oct 2020
MVRDV designs mixed-use building in Detroit completely wrapped in glass mural
Project • By Studio Locomotive • Restaurants
Thai Brasserie by Blue Elephant
News • News • 16 Jul 2020
MVRDV transforms 19th century Polish building into transparent coworking hotspot
Project • By Czajkowski Kuźniak Architekci • Bars














































