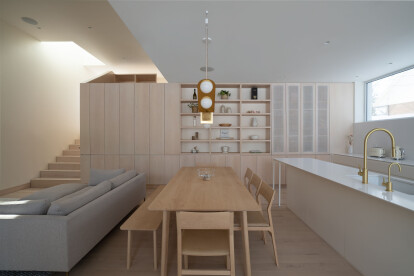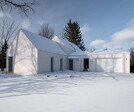Montreal design
An overview of projects, products and exclusive articles about Montreal design
News • News • 23 Apr 2024
Taktik Design revamps sunken garden oasis in Montreal college
At the heart of Montreal’s Collège de Maisonneuve, Montreal-based Taktik Design has completed the development of a lush and colorful sunken garden oasis housed under a glass roof. The project epitomizes Taktik’s approach to biophilic design.
Maxime Brouillet
The interior garden was first created in 1972 as a result of the addition of a new college wing. A glass roof transformed the “Brutalist-style courtyard” into a veritable all-weather greenhouse. A popular spot for students, the space was very much in need of an upgrade.
Maxime Brouillet
At its core, biophilic design enhances our connection — visual and non-visual — with the natural world in a way that increases health, happi... More
News • News • 19 Oct 2023
Future Simple Studio develops a serene sushi restaurant concept in Montreal
In Montreal, Future Simple Studio was approached to generate a new experience for the popular dining concept Sushibox. The studio’s redesign for the existing space, which includes a take-out area, dining room, and bar, features geometric shapes, elemental materials, and handcrafted details to create a uniquely serene environment with a slightly brutalist feel.
Félix Michaud
Upon entering the restaurant, a tightly fluted glass vestibule manages the transition from the outdoors to the interior realm. At the centre of the space, a long concrete counter is intersected with a large circular opening. Handcrafted by artist Zian Miscioscia, the arch and several steps form a threshold that transitions into the more intimate ba... More
Project • By Dupont Blouin architectes • Private Houses
MI1 House
MI1 is the first part of a triptych of three family homes along the Mille-Îles River in Laval. This first house, the brightest of the three, is clad in white bricks on which the seasons are painted, giving it a unique character in the neighbourhood. Inspired by the vernacular language of Laval architecture at a time when the island was a resort area, the residence offers a contemporary reinterpretation of the traditional Canadian cottage with its gable roof.
Olivier Blouin
The three volumes composing the house each contain a part of the program. The volume parallel to the street contains the garage, the entrance hall and the living spaces, while the other two, perpendicular to it, includes the rest areas. The Ma... More






