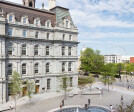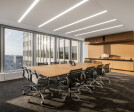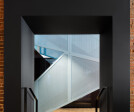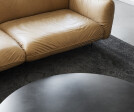Montreal
An overview of projects, products and exclusive articles about montreal
Project • By Lemay • Parks/Gardens
Place des Montréalaises
Project • By Lemay_id • Hotels
Humaniti Hotel
Project • By DESK architectes • Offices
20-080_DESK
Project • By Packsac Std. • Shops
Décapsuleur
Project • By Lemay • City Halls
Place Vauquelin
Project • By KPMB Architects • Offices
Torys LLP, Montreal
Project • By KPMB Architects • Auditoriums
Le Quartier Concordia
Project • By Atelier Barda architecture • Offices
SSENSE Headquarters
Project • By acdf architecture • Offices
Adgear Samsung
Project • By Atelier Barda architecture • Apartments
Saint-Laurent Apartment
Project • By Chris Forsyth Photography • Subway Stations
Montreal Metro Project
Project • By lauzon architectural photographer • Private Houses

























































