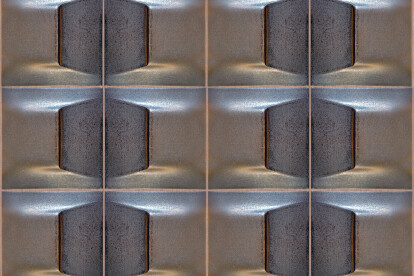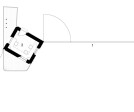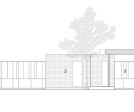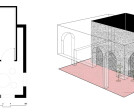Moderndesign
An overview of projects, products and exclusive articles about moderndesign
Product • By Cattelan Italia spa • Beverly
Beverly
Product • By Cattelan Italia spa • Diamond
Diamond
Product • By ModCraft • ModCraft Tile Valley
ModCraft Tile Valley
Product • By Cattelan Italia spa • Casanova
Casanova
Product • By Cattelan Italia spa • Yoda Keramik
Yoda Keramik
Product • By Cattelan Italia spa • Arcadia
Arcadia
Project • By SHROFFLEóN • Housing
2X BOISAR
Project • By SHROFFLEóN • Housing
J TERRACE
Project • By SHROFFLEóN • Factories
GMM PFAUDLER FACTORY
Project • By SHROFFLEóN • Housing
APARTMENT 601
Project • By SHROFFLEóN • Housing
APARTMENT 901
Project • By SHROFFLEóN • Exhibitions
SHROFFLEóN X TOIDX
Project • By SHROFFLEóN • Apartments
HALF ARC HOUSE
Project • By SHROFFLEóN • Offices
GMM PFAUDLER HEADOFFICE
Project • By SHROFFLEóN • Housing

















































