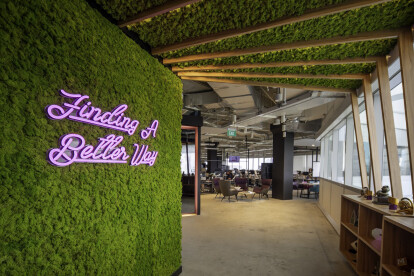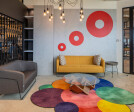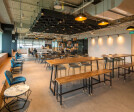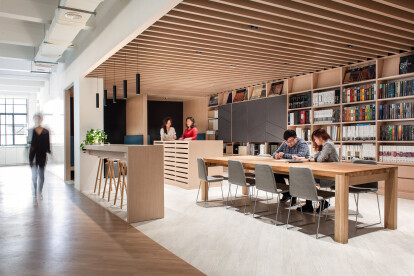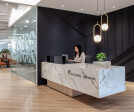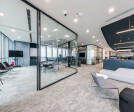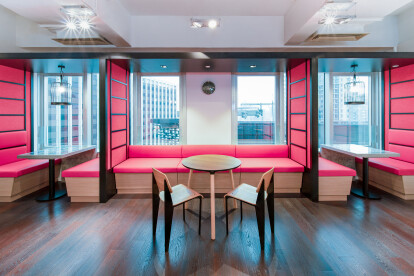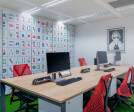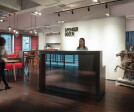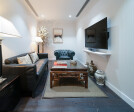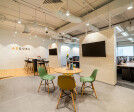Modern office design
An overview of projects, products and exclusive articles about modern office design
Project • By Space Matrix • Offices
[β] Lab (Beta Lab)
Project • By De Vorm • Offices
Easi & Vaimo offices
Aimtec Headquarters | Pilsen
EPSILON Prague
ESET Headquarters Bratislava
Project • By Space Matrix • Offices
Omnicom
Project • By Space Matrix • Offices
Hilton Office
Project • By Comelite Architecture Structure and Interior Design • Offices
Saudi Awqaf HQ Office
Project • By Space Matrix • Offices
City Facilities Management
Project • By Space Matrix • Offices
Space Matrix Shanghai Office
Project • By Comelite Architecture Structure and Interior Design • Offices
Industrial Office Design
Project • By Space Matrix • Offices
Polestar
Project • By Space Matrix • Offices
Spencer Ogden
Project • By Space Matrix • Offices
Forrester
Project • By Space Matrix • Offices

























