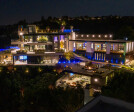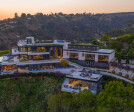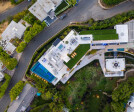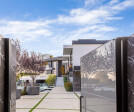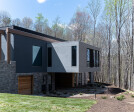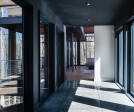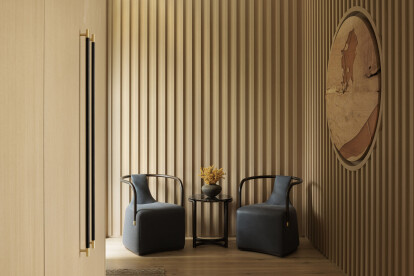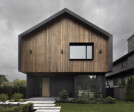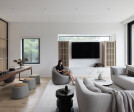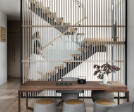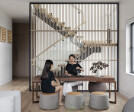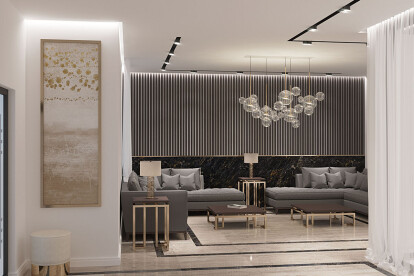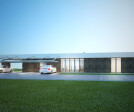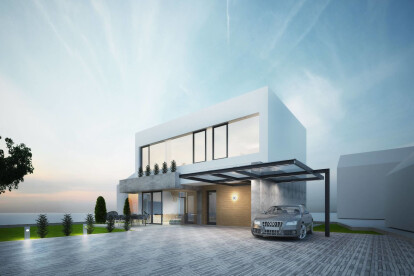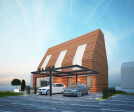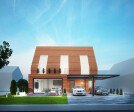Modern home design
An overview of projects, products and exclusive articles about modern home design
Project • By Studio iF • Private Houses
Light House
Project • By Whipple Russell Architects • Private Houses
Summitridge Drive
Project • By Wittehaus • Private Houses
Gerendák
Project • By BLA Design Group • Private Houses
Feng House
Project • By Giulietti Schouten Weber Architects • Private Houses
Wildwood
Project • By IONS DESIGN • Private Houses
Foyer in New classic Interior Designing Style
Project • By ZeroEnergy Design • Private Houses
Wellfleet Modern Home
Project • By Comelite Architecture Structure and Interior Design • Private Houses
Simple Modern Villa Interior Design
Project • By KUBE Architecture • Car Parks
AutoHaus
Project • By ARCH-1 • Private Houses
Modern Individual House V1
Project • By ARCH-1 • Private Houses
Modern Individual House P15
Project • By ARCH-1 • Private Houses
Modern House 180 sq.m. in Panevezys
Project • By ARCH-1 • Private Houses
Modern House Complex Near Liberiskis Pond 1,6 ha
Project • By ARCH-1 • Private Houses
Modern Cube House 160 sq.m.
Project • By ARCH-1 • Private Houses






