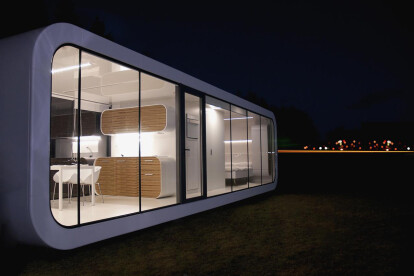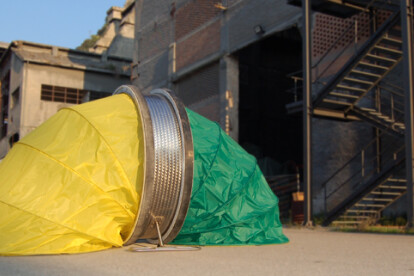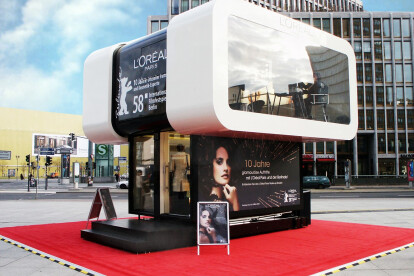Mobile architecture
An overview of projects, products and exclusive articles about mobile architecture
Project • By Moliving • Hotels
“nomadic hotel” in New York’s Hudson Valley
Product • By Coodo • MY VACATION 28 Mobile Unit
MY VACATION 28 Mobile Unit
Product • By ZO_loft • WHEELLY
WHEELLY
Project • By Andrés Jaque / Office for Political Innovation • Exhibitions
Escaravox
Project • By Peter Haimerl • Commercial Landscape
Cocobello - mobile Atelier
Project • By Atelier Tekuto Co. Ltd. • Social Housing
Mobile Smile
Project • By studio 8 1/2 • Libraries
New Public Library “Otets Paisiy”
Project • By StudioInvisible • Offices
StudioInvisible
Project • By Hangar Design Group • Housing




































