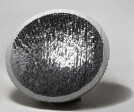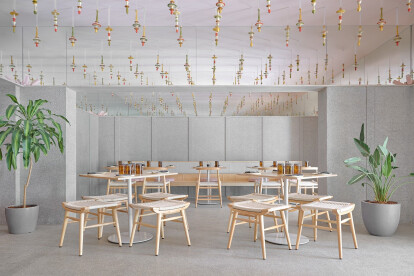Mirror
An overview of projects, products and exclusive articles about mirror
Project • By KICK.OFFICE • Exhibitions
Démodé
Product • By MODENESE LUXURY INTERIORS • Exquisite Rectangular Mirror
Exquisite Rectangular Mirror
Product • By MODENESE LUXURY INTERIORS • Baroque Carved Mirror
Baroque Carved Mirror
Project • By AshariArchitects • Art Galleries
Patternitecture
Project • By miogui • Private Houses
004 - Belle Gabrielle
Project • By miogui • Private Houses
011 - Beaumarchais
Project • By miogui • Apartments
007 - gambetta
News • News • 5 Nov 2021
MVRDV turns Boijmans Van Beuningen art storage into world's first depot museum
Project • By miogui • Apartments
010 - Stendhal
News • News • 19 May 2021
Lucky Chan utilizes local materials and traditional Indian craft techniques in a modern context
Product • By Sovet Italia • Horizon
Horizon
Product • By Sovet Italia • Clessidra
Clessidra
Product • By Sovet Italia • Campos
Campos
Project • By Archi-Tectonics • Shops










































