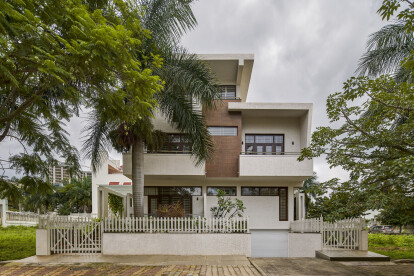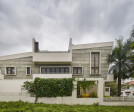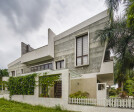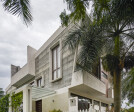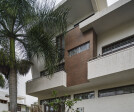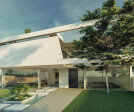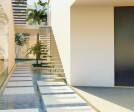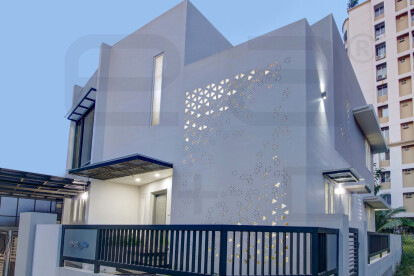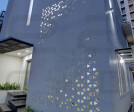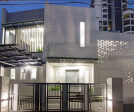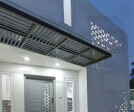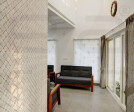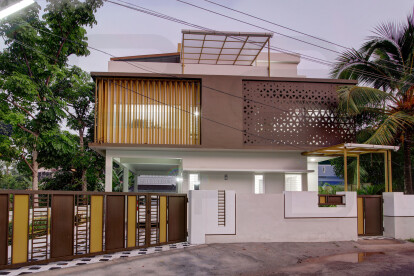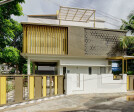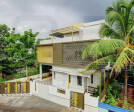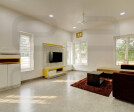#minimalistarchitecture
An overview of projects, products and exclusive articles about #minimalistarchitecture
Project • By Int Hab architecture + design Studio • Private Houses
Linear House
The long linear house plan is optimal to take make the most of the sun and breeze.
Shamanth Patil Photography
This residential project is located in Vakil Garden City, Bengaluru and is a multi-dwelling 6-bedroom residence designed keeping the mandate standards defined by the gated community.
Shamanth Patil Photography
Shamanth Patil Photography
The design for this project is based entirely by the context provided by the site, climate, surroundings and client’s need for two dwellings in a single plot. One of the main features of the residence is the intersection of the inclined planes that defines the roof and also lends a traditional touch to the otherwise modern design.
Shamanth Patil Photography... More
Project • By ABDALLA ELSHAAFI architect • Private Houses
Krara House
This design is formulated as a system that represents a hybrid structure of what is architectural and what is natural, balancing the daily needs of humans with structure. The system aims to resemble systems in nature, so that the building interacts with its surroundings and creates a coherent ecosystem from a set of elements and systems that interact with the architectural composition.
Caption
This house is designed to form an open novel, with each corner of the house forging a new story every day, and new opportunities to explore. That makes these corners a vocabulary for dialogue and communication between inside and outside. The field of view forms an additional space and parallel stories between nature and the architectural space.... More
Project • By Eminence Architects [Research + Design] • Private Houses
Residence | Skewed Vibe
A skewed plot set in a tight residential area in tripunithura, ernakulam and a one line expectation from the client “a spacious, well ventilated house with minimalistic unique features” has evolved into a skewed monotone house full of vibes. The east facing 5 cents plot is surrounded by a vacant land on to the west, a closely constructed house on the south and a passage for the plot behind on the north. The idea was to use the maximum plot area available keeping the angles intact.
The spaces of the house are juxtaposed as three principal bays. The zigzag entry steps through the central bay leads to a double height foyer space with the living room on to the right side. The living room has a split level ceiling with a lar... More
Project • By Eminence Architects [Research + Design] • Residential Landscape
Basheer's Residence | Vibrant Minimalism
Project Architect: Surag Viswanathan Iyer
Firm: Eminence Architects [Research + Design]
Project Location: Panayikulam, Ernakulam, Kerala
Client: Basheer AA
Site Area: 8.18 Cents (Including the old house)
Area: 1980 Sqft
Year of Completion: December 2018
The site is located in the suburb of Ernakulam, Kerala. The rectangular plot was with the road to the south-east, a vacant land on the south-west, a house that abuts the boundary on the north-east and the client’s previous house at the back. It was difficult to know if it was day or night, while inside the client’s previous house. A minimal requirement was stated by the client “A spacious house with maximum natural lighting and ventilation with no solid doors between the rooms wi... More
Product • By ModCraft • ModCraft Hexon Tile
ModCraft Hexon Tile
Hexon is a 6" hexagonal porcelain tile. It's dimensionality elevates it to a truly unique surface expression. The simplicity of the hexagon is timeless. It is suitable for feature walls, fireplace surrounds, kitchen back splash, and shower and vanity walls. In temperate climates it is utilized in pool design as well as a landscape architecutral element. More
