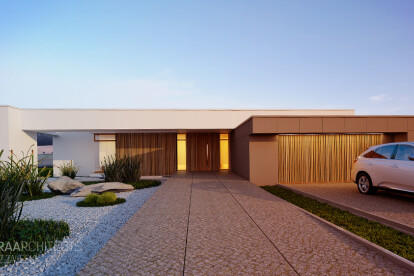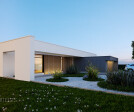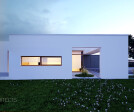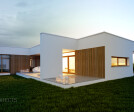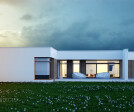Minimal houses
An overview of projects, products and exclusive articles about minimal houses
Project • By IN-EXPAT • Housing
The Loft Box
With a clean, white interior, the Loft Box is a minimalist's dream come true that goes beyond the conventional floor plan.
While simplicity reigns in this home, a complex configuration of spaces ensure it’s bright and spacious inside out.
False ceilings were removed in favour of a double-volume loft space, bringing fresh air and diffused light into the interior. More
Project • By JABRAARCHITECTS • Private Houses
House on the Horizon
House on the Horizon near Poznan is a typical family house that has "something more" than a typical project. In a small surface of the building with double garage, designed T-shaped, there is comfortable space for a family of three or four. Living area (135 m2) consists of kitchen, dining room, living room, two bedrooms, a guest room (optional third bedroom), toilet, bathroom . A small area is organized very comfortably - day and night zones do not interfere with each other, and individual rooms with large glass panels give a sense of space and contact with garden.
Designed building is set in a rural landscape where a lot of buildings are the houses with flat roofs. Therefore its architecture is not pretentious against rural buildings,... More





