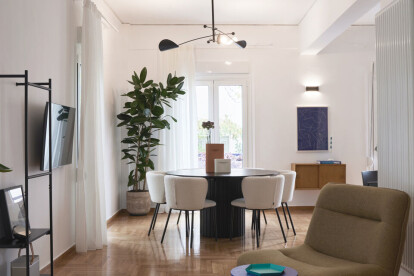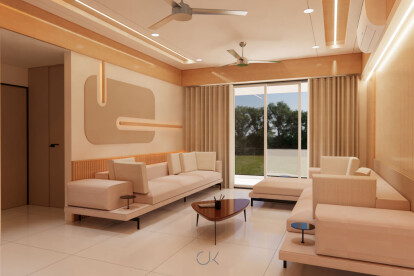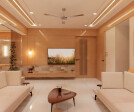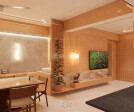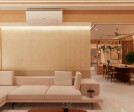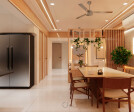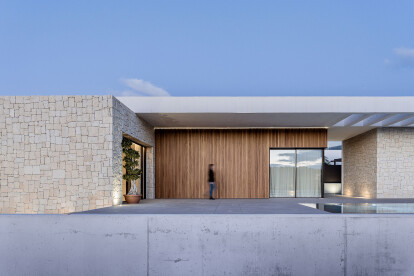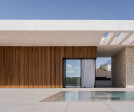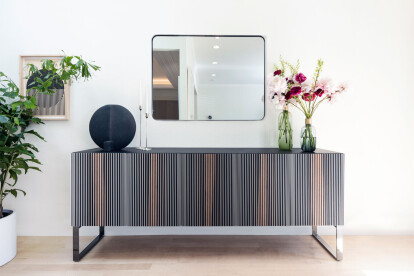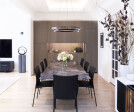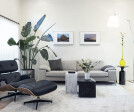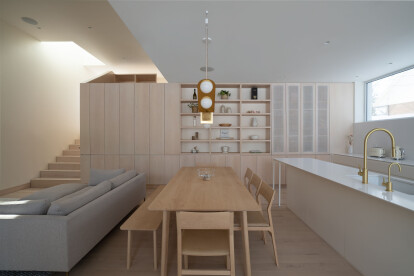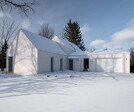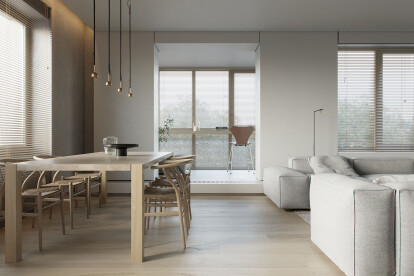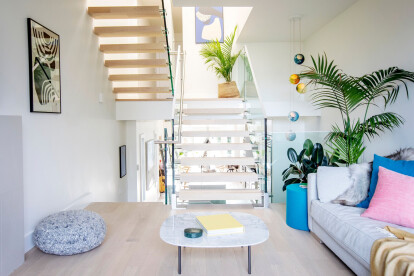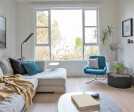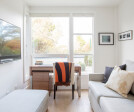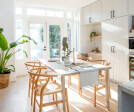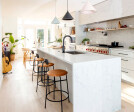Minimal design
An overview of projects, products and exclusive articles about minimal design
Project • By Gabrielle Vinson Architecte • Private Houses
2005_MNB
Project • By ATELIER CAROLINE DURST • Apartments
18 . S
Project • By HYLE design studio • Hotels
Mandra Living
Project • By Studio Hazeldean • Apartments
e1
Project • By Studio Hazeldean • Apartments
Paris Minimal
Project • By Jeet Kothadiya Architects • Apartments
Interior Design at Tulsi Pride, Rajkot
Project • By Tulli Studio • Apartments
Apartment Ráfia
Project • By Marina Rechter - ReMa architects • Apartments
Modern apartment in Tel Aviv
Project • By Srta. Rottenmeier Estudio de Arquitectura • Private Houses
Casa de Piedra
Project • By Demirchelie • Housing
Los Altos Residence
Project • By Dupont Blouin architectes • Private Houses
MI1 House
Project • By KODD BUREAU • Apartments
ZS21
Project • By IN-EXPAT • Housing
The Loft Box
Project • By Regeneration Design Studio • Private Houses
Split Level Urban House
Project • By Alumil S.A • Hotels










