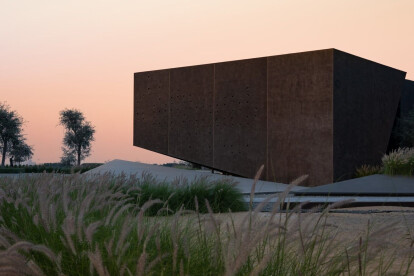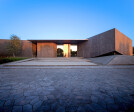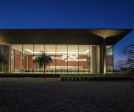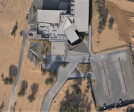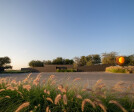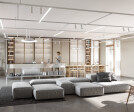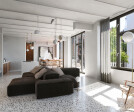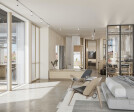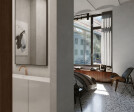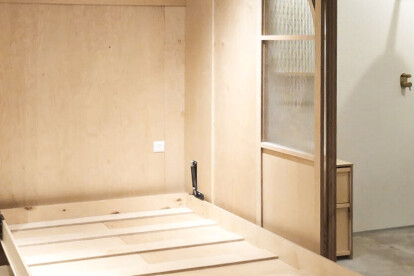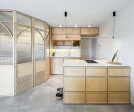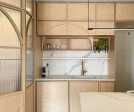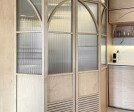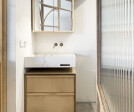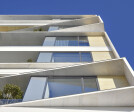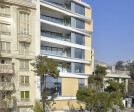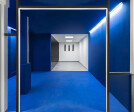#minimal
An overview of projects, products and exclusive articles about #minimal
Project • By Studio Jia • Nurseries
unity preschool
Project • By Etereo Design • Residential Landscape
GHAF MAJLIS
Project • By HAA&D • Apartments
S55
Project • By HAA&D • Apartments
Noga
Project • By Cedrus Studio • Apartments
Sepinoud
Project • By Darkefaza • Offices
BlueCube
Project • By Alvaro Rojas Vio • Private Houses
KUBO HOUSE
Project • By Atelier036 Studio of Architecture • Apartments
Smart Compact NYC Apartment | Multi-Functional
Project • By 3+ architecture • Private Houses
Cocoon Villas, Crete
Product • By ModCraft • ModCraft Hexon Tile





