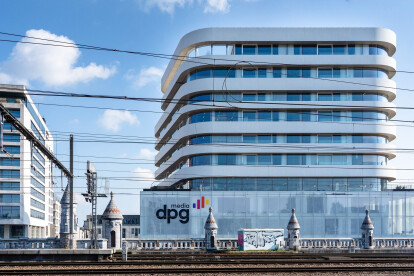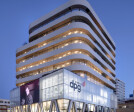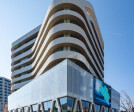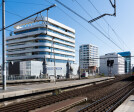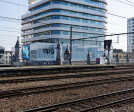Mezzanine
An overview of projects, products and exclusive articles about mezzanine
Project • By PAULO MARTINS ARQ&DESIGN • Private Houses
Casa dos Oleiros
Project • By Binst Architects nv • Offices
HQ DPG MEDIA
Project • By Jean-Francois Koenig Architect • Banks
Mauritius Commercial Bank
Project • By Grupo Diseño & Espacios • Showrooms
Farfalla
Project • By Alexander & CO. • Offices
Will&CO.
Project • By OTTOTTO • Private Houses
Green House
Project • By NS Studio • Wineries
Vineria
Project • By Gaurav Roy Choudhury Architects • Private Houses
Inside Out House
Project • By Goldray Glass • Airports
Chicago O'Hare Airport: Terminal 5
Project • By BA Collective • Private Houses
Taller Estrella Jafif
Project • By Sava Arquitectos • Shops
Montegrande Commercial Center
Project • By Architects Ink • Car Parks
BB Garage
Project • By Espaço Oficina • Hospitals
JCC Diagnostic Imaging Clinic
Project • By Prana Architects • Private Houses
Coastal House
Project • By Ghafari Associates • Offices





