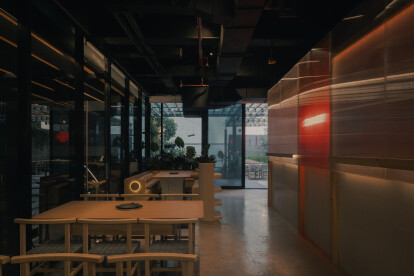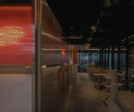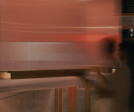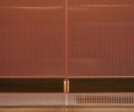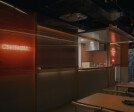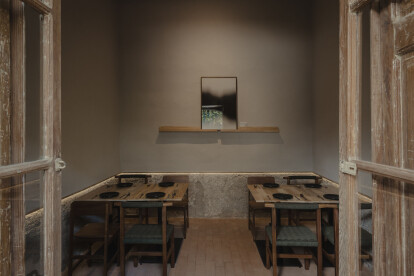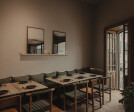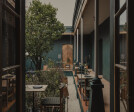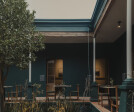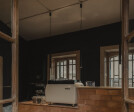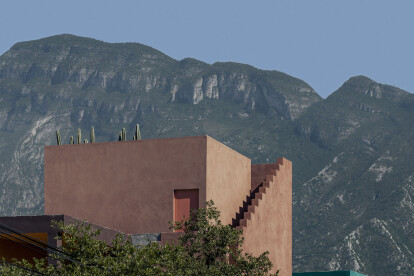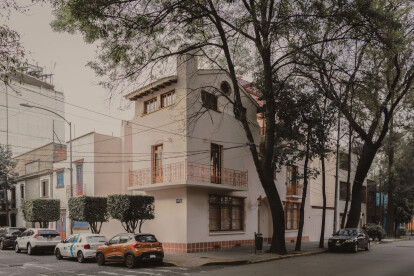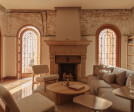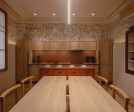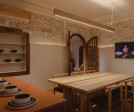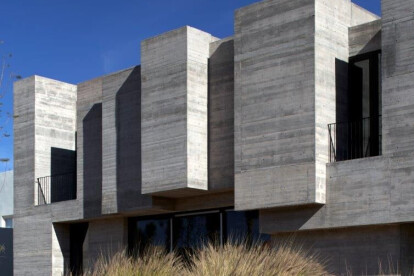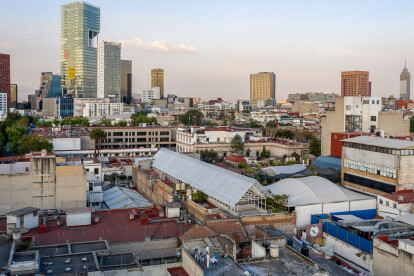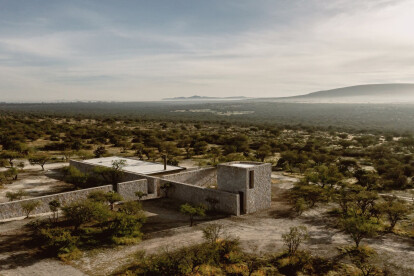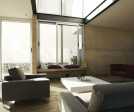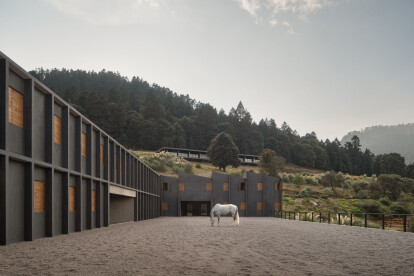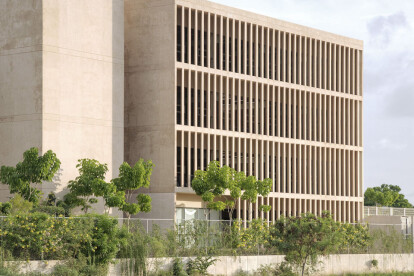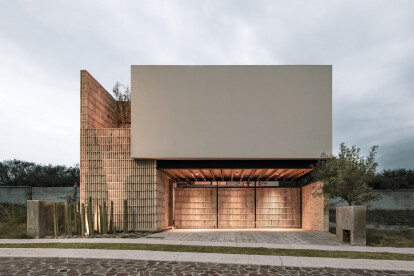Mexican architecture
An overview of projects, products and exclusive articles about mexican architecture
Project • By WORC • Restaurants
CHINGU
Project • By WORC • Restaurants
Moradores
News • Archello Awards • 22 Dec 2023
Casa Ederlezi winner of public vote for House of the Year (Urban)
ARCO (cc)
News • News • 2 Nov 2023
Mexico’s HMZ House showcases the sculptural beauty of concrete in domestic architecture
News • News • 14 Jul 2023
25 best architecture firms in Mexico
News • News • 5 Jul 2023
The quiet form of Enso House II invites a pilgrimage between spaces
Project • By Dionne Arquitectos • Apartments
Departamento Sadro
Project • By Dionne Arquitectos • Housing
Casa Orea
Project • By Dionne Arquitectos • Housing
Casa Camila
News • News • 31 May 2023
Mexican equestrian clubhouse provides haven for horses and horse lovers alike
News • News • 5 Dec 2022
IUA develop a dynamic series of passageways and bridges for a new business school in response to the specific climate of a Mexico site
Project • By SAVE Arquitectos • Housing
Casa Quince
News • News • 4 Mar 2022
Inspired by nature’s imperfections, Casa Ojiva by León Higuera Arquitectura is the perfect place to enjoy a starry night
News • News • 21 Dec 2021
