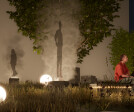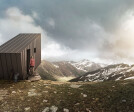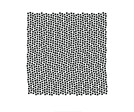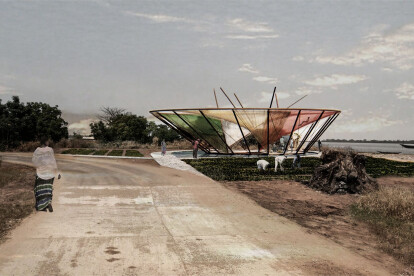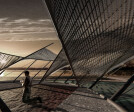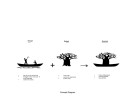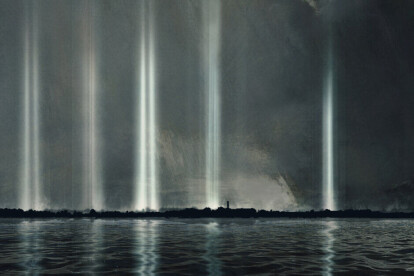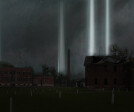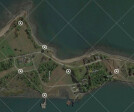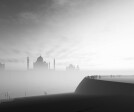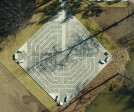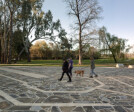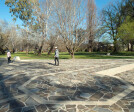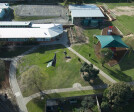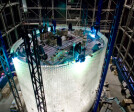Memorial design
An overview of projects, products and exclusive articles about memorial design
Project • By Vizdome Space • Parks
Chumatskyi Shlyah. Memorial of Ukrainian heroes
National Pulse Memorial and Museum
Project • By BCW Collective • Cultural Centres
Bivacco Brédy
Project • By NENAD FABIJANIĆ • Parks
Homeland Memorial
Project • By Leonardo Marchesi • Heritages
Taoudenni's Memorial
Project • By E.F-Architects • Memorials
peace pavilion
Project • By Axis Mundi • Memorial spaces
COVID-19 LIGHT MEMORIAL TRIBUTE FOR NEW YORK CITY
Project • By Axis Mundi • Memorials
CORONAVIRUS LIGHT MEMORIAL FOR HART ISLAND
Project • By Clap Studio • Parks/Gardens
Mist Installation
Project • By innate studio • Memorials
Black Taj
Project • By Taller Sintesis • Cultural Centres
HOUSE OF MEMORY "REMANSO DE PAZ"
Project • By Hector Abrahams Architects • Urban Green Spaces
Tumut Community Labyrinth
Project • By Sharif Abraham Architects • Memorials
Anzac Memorial
Project • By Squared Design Lab • Memorials
9/11 memorial
Project • By estudioSIC • Cities


