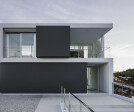Malaga
An overview of projects, products and exclusive articles about Malaga
Project • By System Arquitectura • Private Houses
Caja Apoyada
Project • By System Arquitectura • Private Houses
Cajas Macladas
Project • By med.arquitectos • Private Houses
Casas Cartama
Project • By Estudio Lamela • Apartments
Málaga Towers
Project • By Paco Lago Interioriza • Bars
Casaamigos
Project • By Paco Lago Interioriza • Bars
Palocortado
Project • By GANA Arquitectura • Offices


































