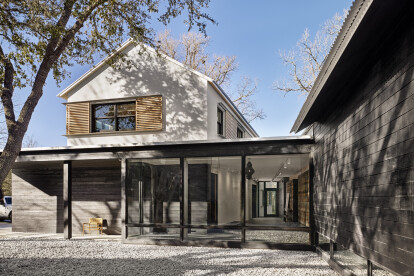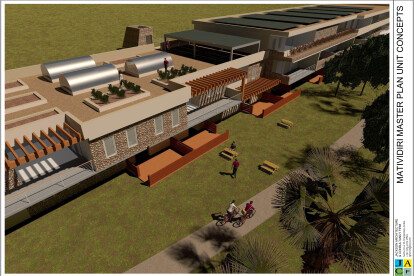Living building challenge
An overview of projects, products and exclusive articles about living building challenge
Project • By TEF Design • Power Plants
PG&E Larkin Substation
Project • By Peter Pichler Architecture • Hotels
Tree Houses, Dawson Lake, U.S.
Project • By The Miller Hull Partnership • Offices
Bullitt Center
Project • By Teknion • Offices
BROCK ENVIRONMENTAL CENTER
Project • By Teknion • Offices
Mohawk Group Light Lab Design Center
Project • By Bruner/Cott & Associates • Universities
R.W. Kern Center
Project • By Aamodt / Plumb Architects • Private Houses
Modern Texas Prefab
Project • By Perkins&Will • Visitor Center
VanDusen Botanical Garden Visitor Centre
Project • By TBA / Thomas Balaban Architecte • Museums
Métamorphose De L'insectarium
Project • By Mithun • Private Houses
Sustainability Treehouse
Project • By Jackson Architecture & Consultancy Firm • Apartments
Matividiri Apartment Complex
Project • By Perkins&Will • Research Facilities
University of Florida Clinical and Translational Research Building
Obama Presidential Library
Project • By Manasc Isaac • Offices
The Mosaic Centre for Conscious Community and Commerce
Project • By Flansburgh Architects • Universities



































































