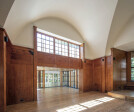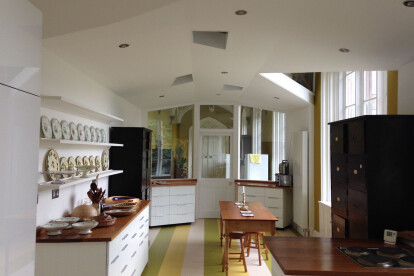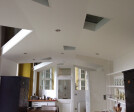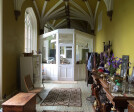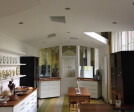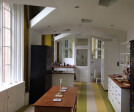Listed Building
An overview of projects, products and exclusive articles about Listed Building
Project • By Roberts Limbrick • Offices
Spirax-Sarco Engineering Headquarters
Project • By Rees Architects • Private Houses
Grade II Listed Townhouse | Islington
Project • By Inglis Badrashi Loddo (IBLA) • Private Houses
Queens Square
Project • By spillmann echsle architekten • Housing
Hause zur Sommerau, Uetikon am See
Project • By Fraher & Findlay • Private Houses
Artists House
Project • By Atomik Architecture • Secondary Schools
Thorpe Lodge
Project • By YOUTH Studio • Apartments
STONE CROSS
Project • By Studio DuB • Apartments
Easter Saltoun Hall
Project • By OB Architecture Ltd • Private Houses


























