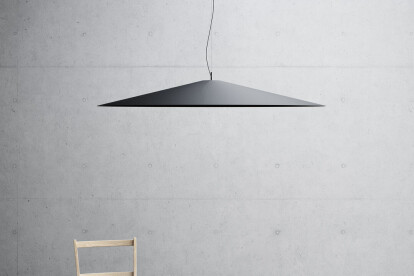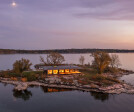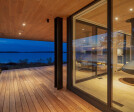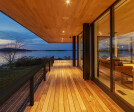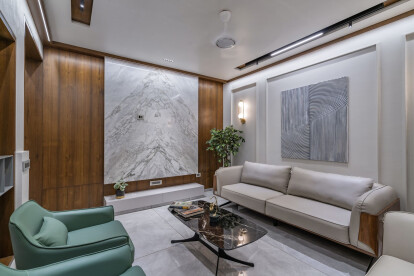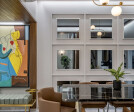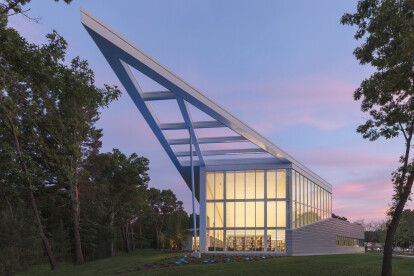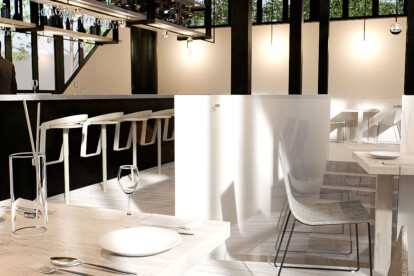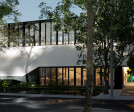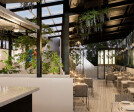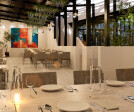lighting
An overview of projects, products and exclusive articles about lighting
News • Archello Awards • 7 Dec 2023
Koinè by Luceplan selected by jury as Building Product of the Year 2023
Project • By Ekky Studio Architects • Bars
Henry's Restaurant
Project • By Taylored Architecture PLLC • Private Houses
Contemporary Island House 1
News • Partner News • 27 Oct 2023
Introducing Partner Luceplan
Product • By Fluxwerx • Lines Onwall
Lines Onwall
SHOWROOM STUDIO-E
Project • By ANAND PATEL ARCHITECTS • Private Houses
AN AMIABLE ENCLAVE OF SHARNAM 7
Project • By Fluxwerx • Community Centres
JEAN-DRAPEAU PARK PAVILION
Project • By Fluxwerx • Libraries
Christa McAuliffe Library
Project • By Fluxwerx • Offices
Edmunds.com Headquarters
Project • By Ethelett • Restaurants
Restaurante Urbane México
Project • By Tramas • Apartments
ACG House
Project • By Prospect Design International • Restaurants
HAYAL
Project • By Prospect Design International • Restaurants
